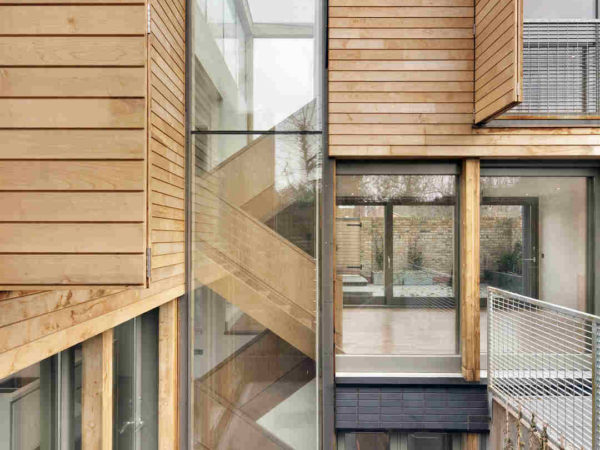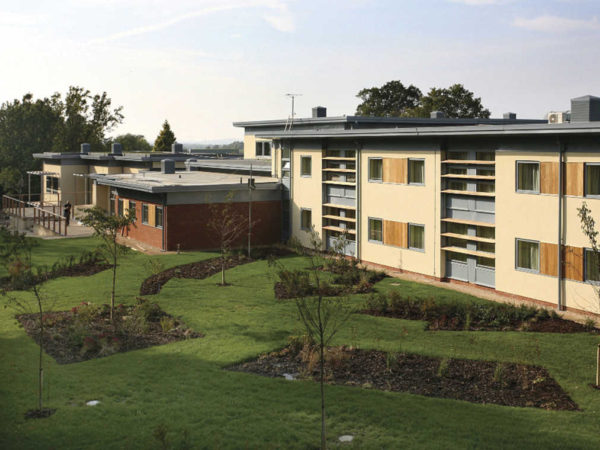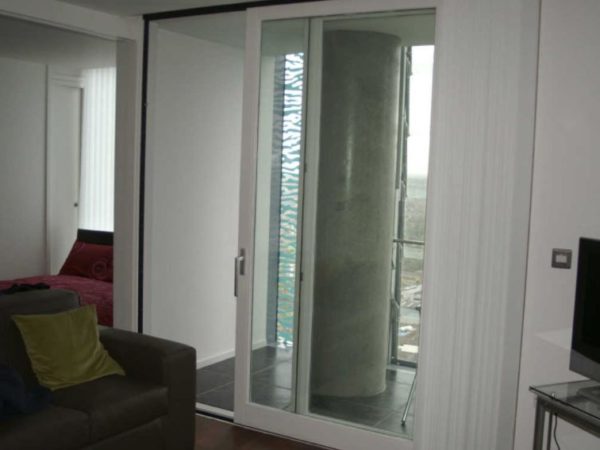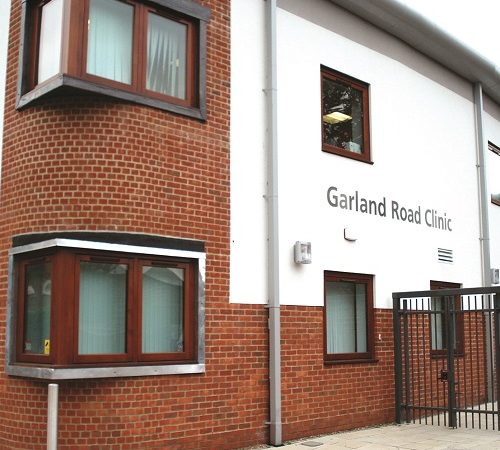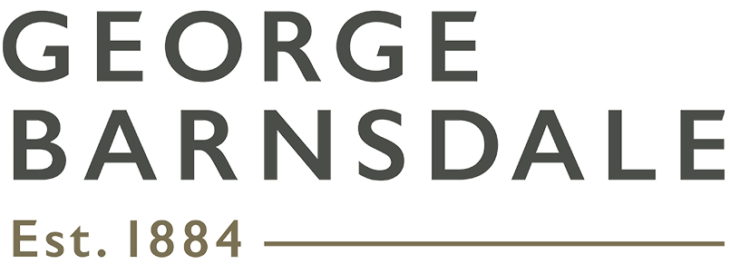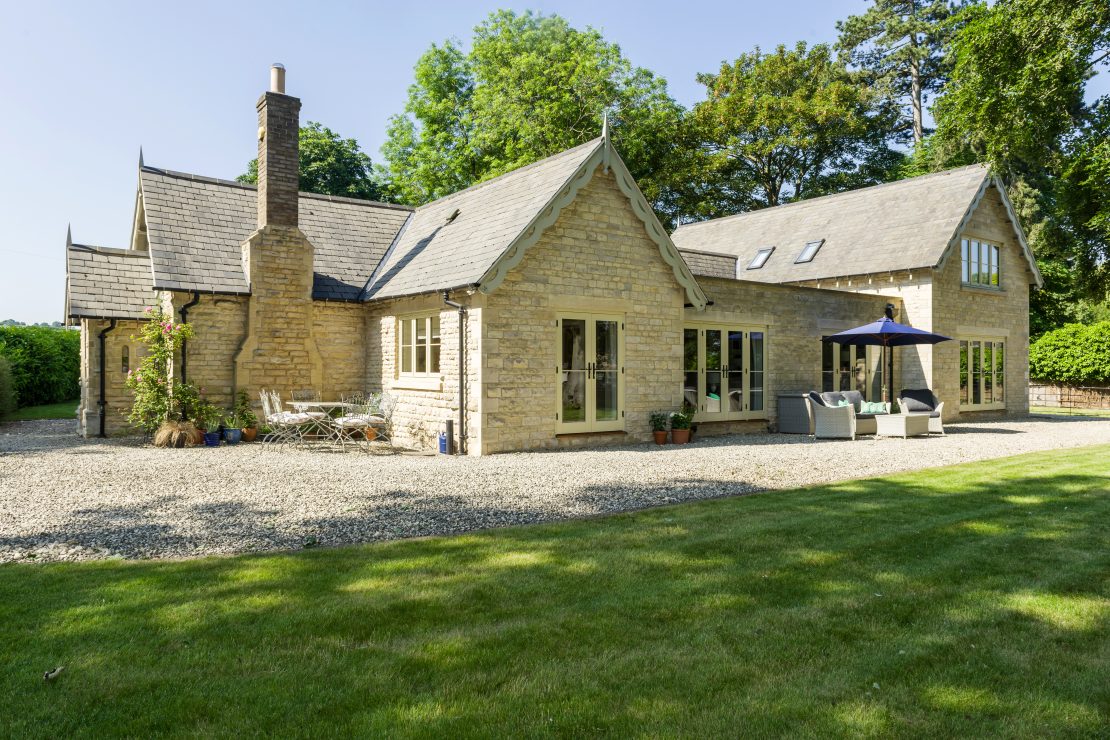DO YOU NEED TECHNICAL ADVICE ON YOUR NEXT PROJECT?
Our new technical support line is designed to provide quality, personalised technical support for architects and other professionals working in the building industry. Find out more about how we’re dedicated to providing quality, personalised support to help you spec the right products for your project.
Innovative solutions for visionary architects
Not much has changed since Vitruvius wrote about the three pillars of architecture in the 1st century BC focusing on strength (firmitas), functionality (utilitas) and beauty (venustas). We have been working to the same principles since 1884 when George Barnsdale set up his joinery workshop in Donington, Lincolnshire in 1884.
Some timber window manufacturers struggle to combine strict performance requirements with aesthetics resulting in products that are not as the architect visualised at concept and design stage. One of the key areas in which we differ from other manufacturers is in the investment we make into research and development. We always keep one eye on the beauty of our products whilst at the same time pushing the boundaries of design to deliver superior performance and functionality. An excellent example is our patented sash seal which helps to overcome the age old problem of how to make sliding sash windows draught proof whilst retaining the original beauty of the product.

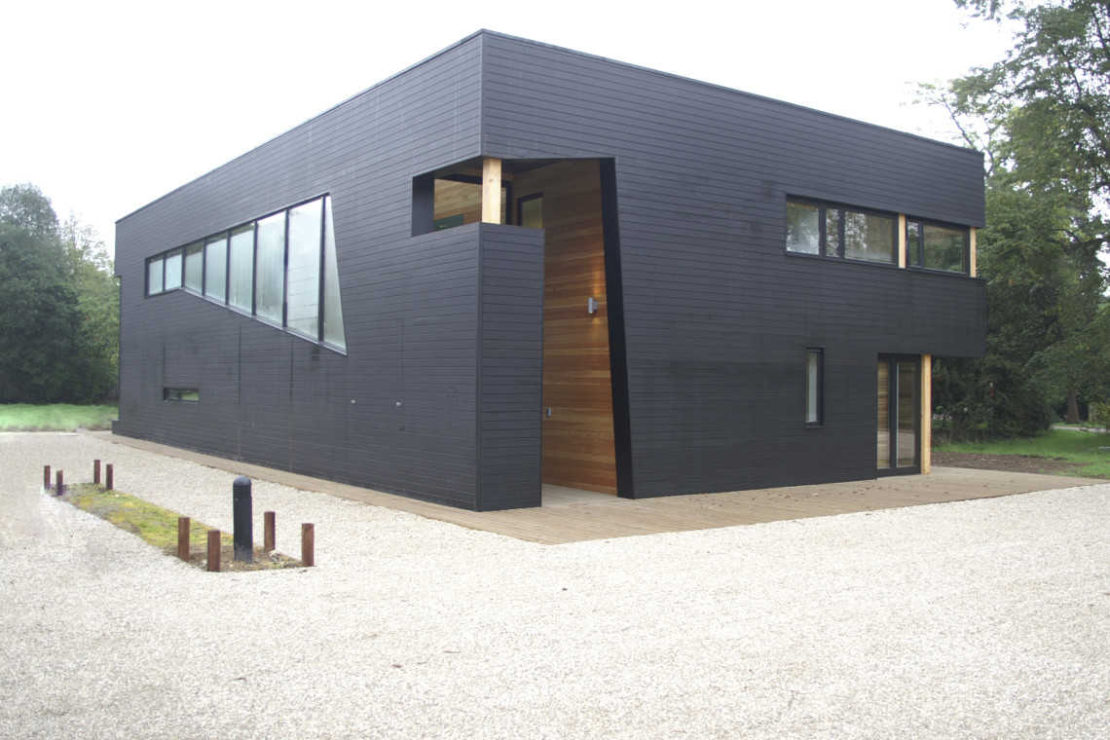
How do we work with architects?
We work with architects at every stage of the RIBA Plan of Work and the most successful projects always involve us at the earliest concept/design stages where we can point out any potential pitfalls before the project is even presented to the client or put forward for planning. At stages 3 and 4, as you start to further develop your outline specifications, we can help you with advice on relevant building regulations, enhancements to your technical specifications and more detailed prices. Once the project is at the stage where it is ready for the fenestration, we will work as part of the wider design team to produce detailed drawings and performance data as well as comprehensive installation details which can be highly variable, especially on a retained façade or other conservation project. We will conduct regular onsite surveys and do our best to help you realise your architectural vision whilst keeping the planning and building control officer happy.
Did you know – you can find all our products on SpecifiedBy including technical data and drawings. Alternatively, why not visit our technical page or specification page?

In the meantime, there are lots of ways for you and your team to access our vast knowledge bank, collected over the last 140 years including:
How to guides and more…
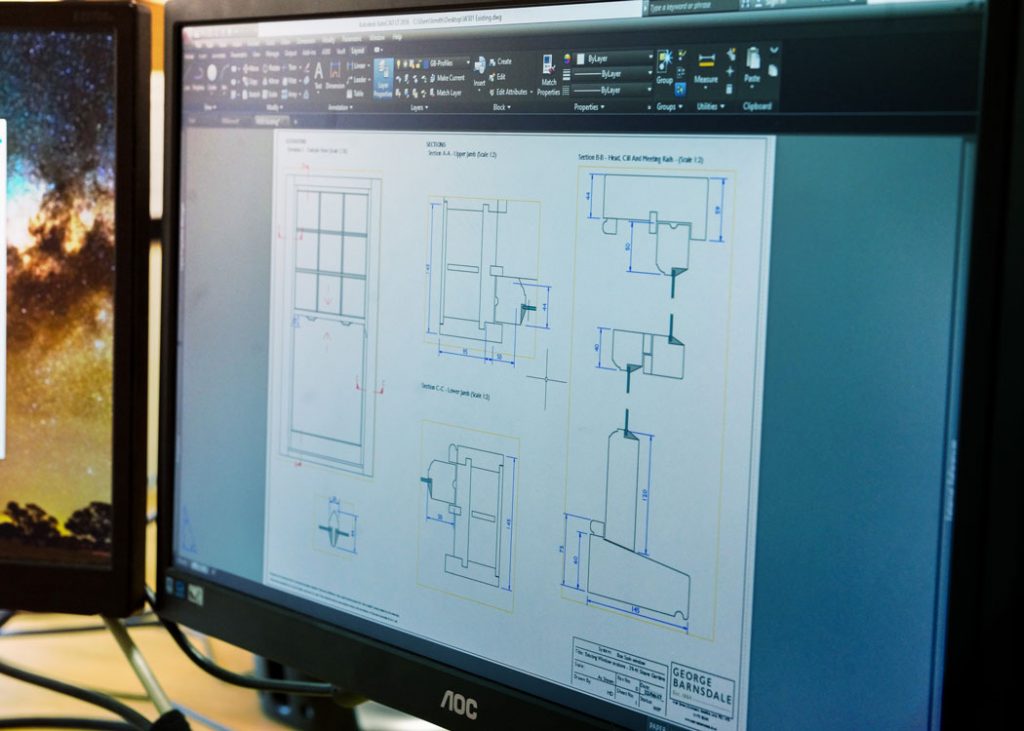
ARCHITECTS & PROFESSIONALS…ARE YOU LOOKING FOR EXCLUSIVE CONTENT?
Signup to our Resource Centre for free access to CPD webinars, videos and technical specifications.
