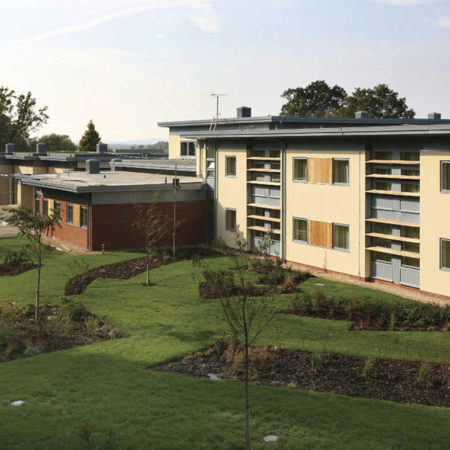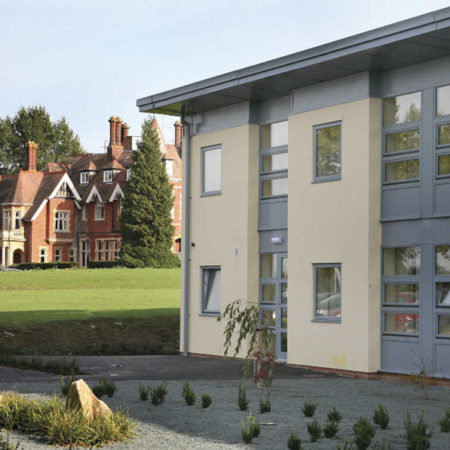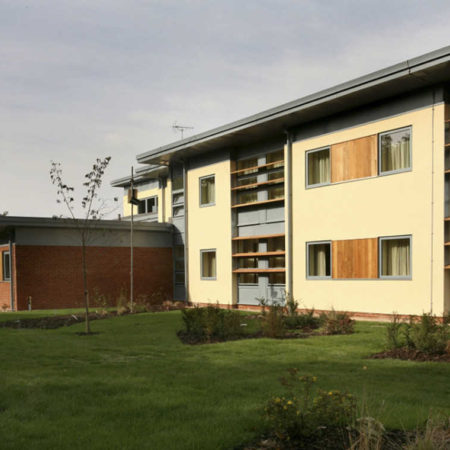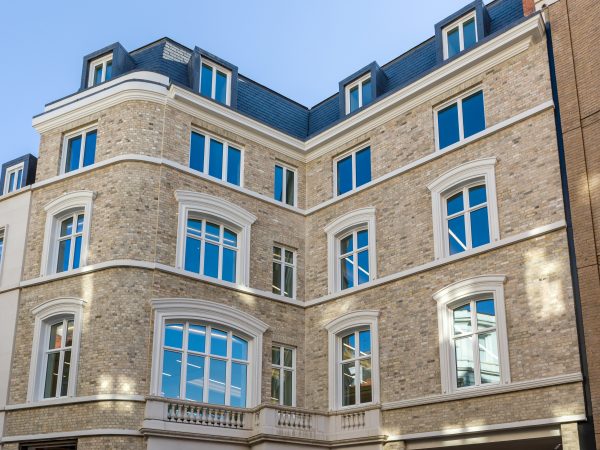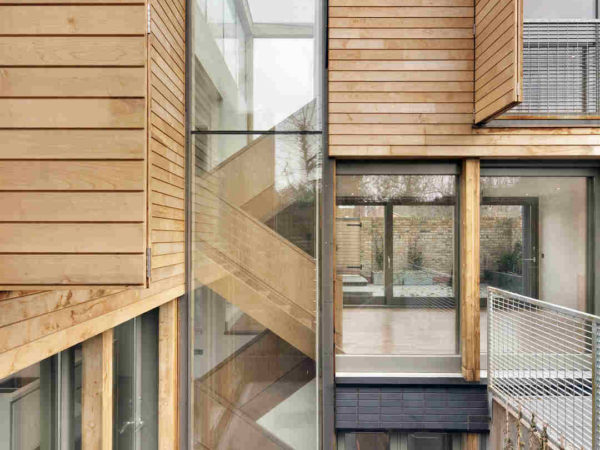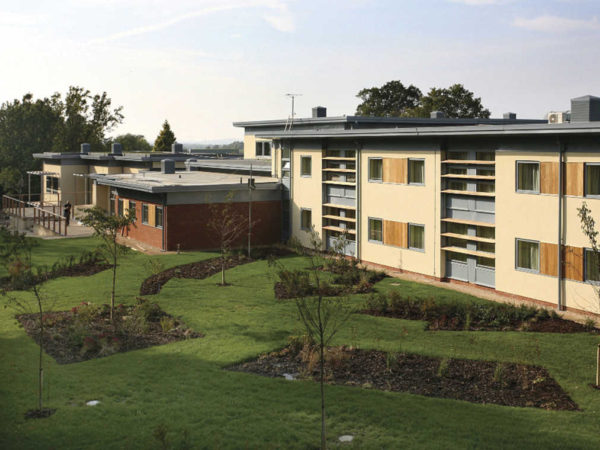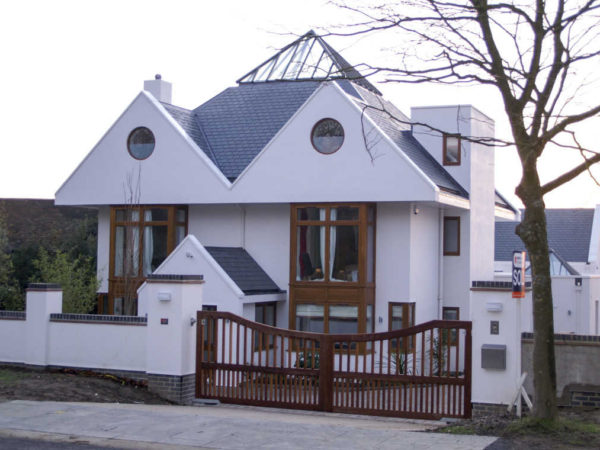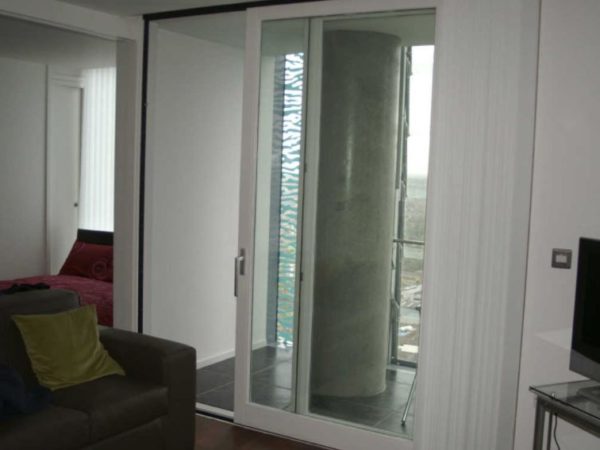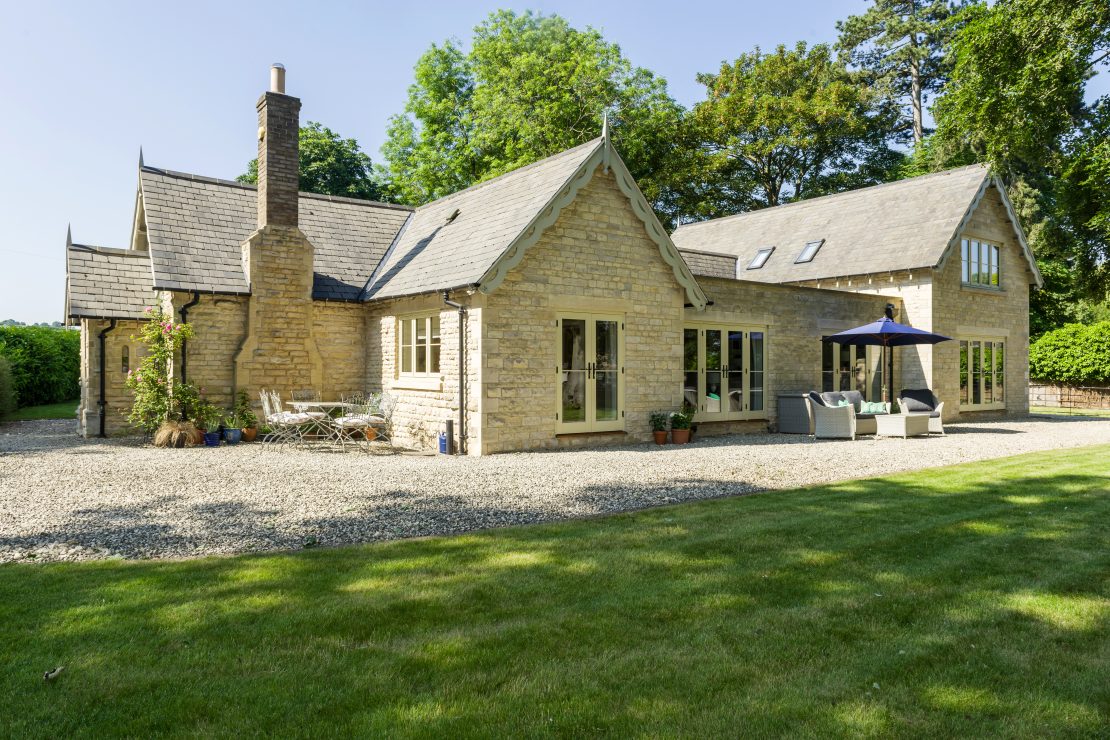Project description
Multi-functional designs were incorporated into this modern Winthrop Hall building, offering an appearance not normally achieved with timber.
Winthrop Hall is a residential rehabilitation clinic set in the rolling Kent countryside. The clinic is surrounded by fields and woodland and it is the perfect environment in which to retreat and relax. Clients are encouraged to use the grounds for exercise and contemplation, and to enjoy the calm and tranquillity.
The main requirements of this project were to provide windows that could aid natural airflow and reduce heat gain. George Barnsdale manufactured a number of tilt and turn windows which incorporated thermal glass, external louvers and both high and low level openings. This resulted in the achievement of the desired requirements.
At 2008’s prestigious “Building Better Healthcare Awards,” Green Register Architect Caroline Martin of Househam Henderson Architects, beat stiff competition to win the coveted award for Best Sustainable Building for Winthrop Hall.
This project resulted in the use of multi-functional designs, offering an appearance not normally achieved with timber. The client’s requirements in terms of controlling the internal environment of the building by using correctly designed joinery were met.
