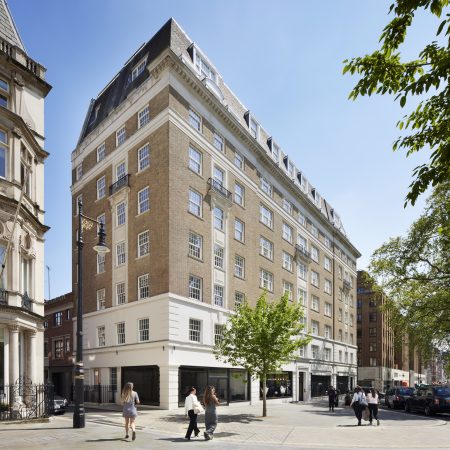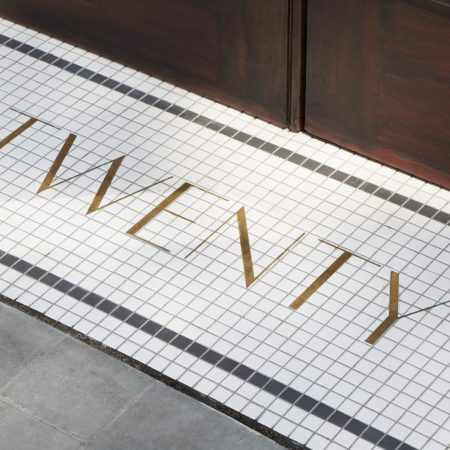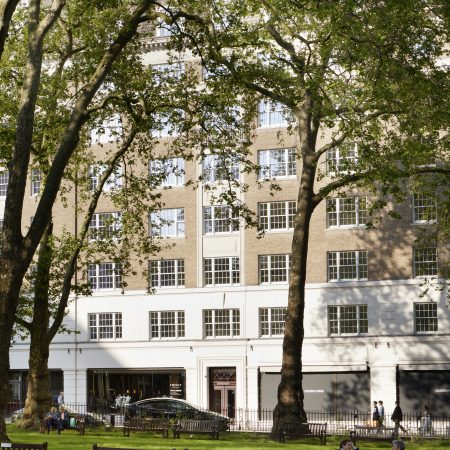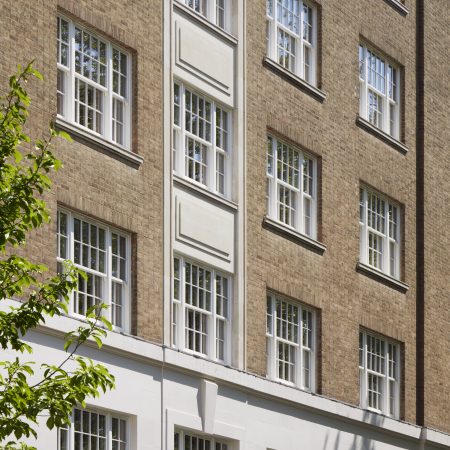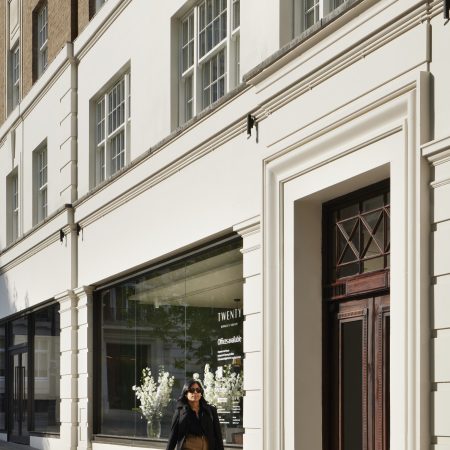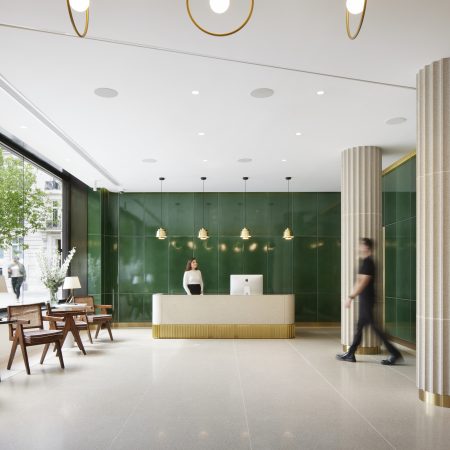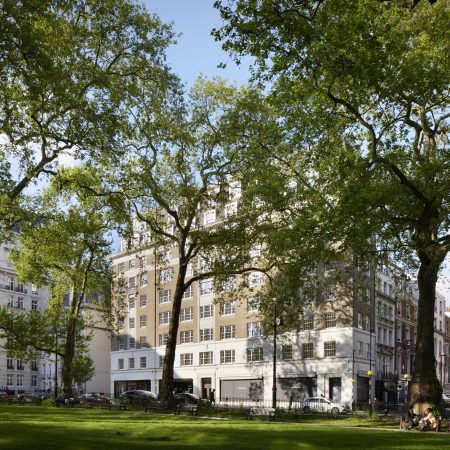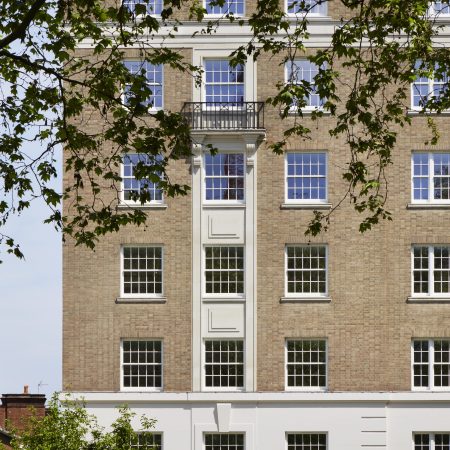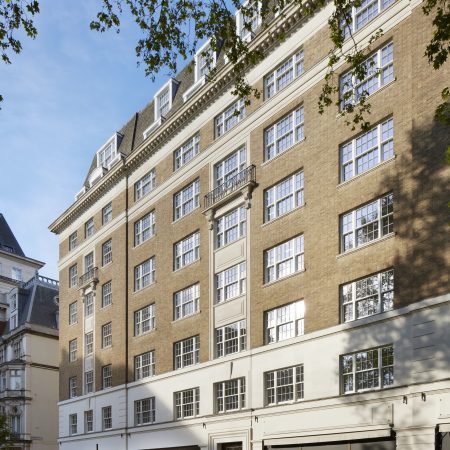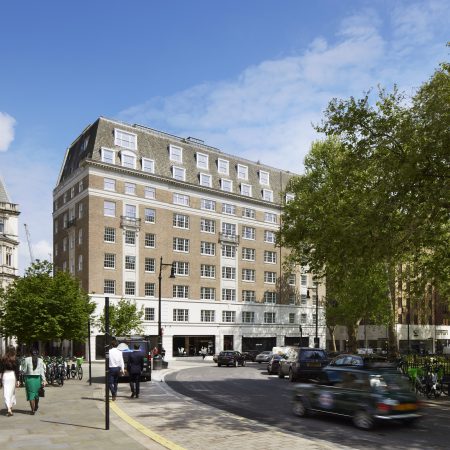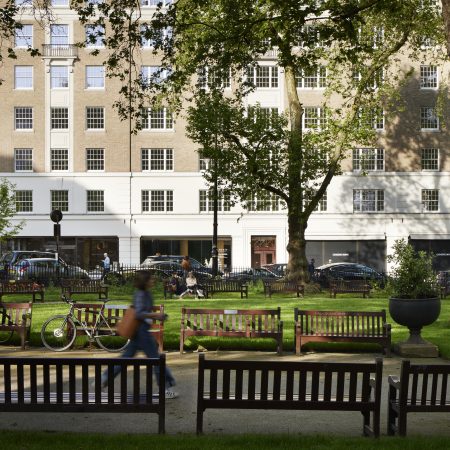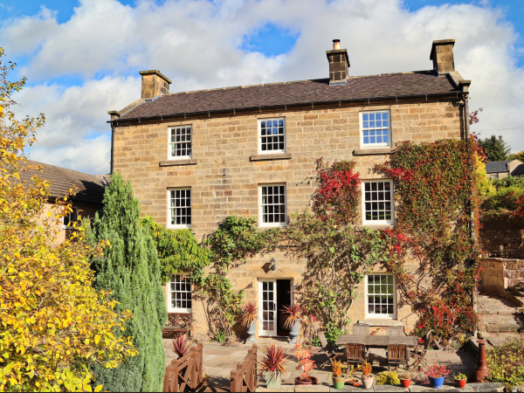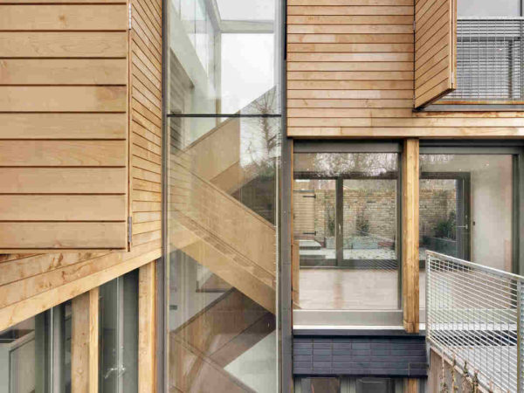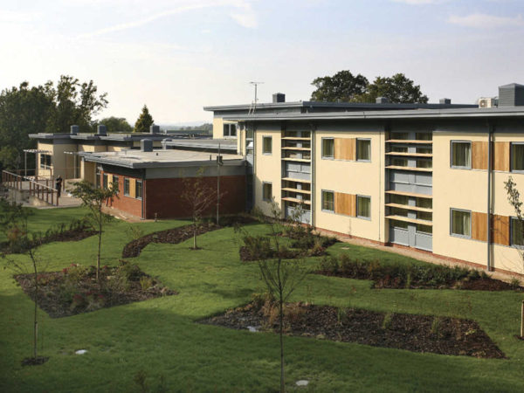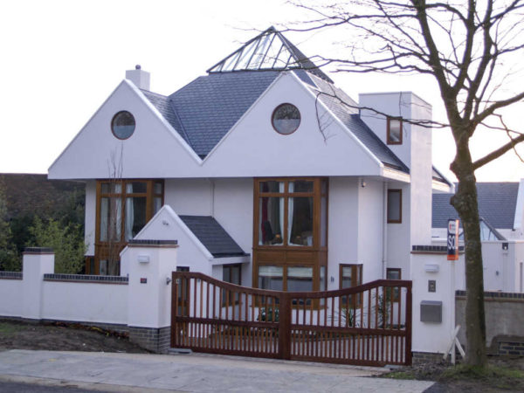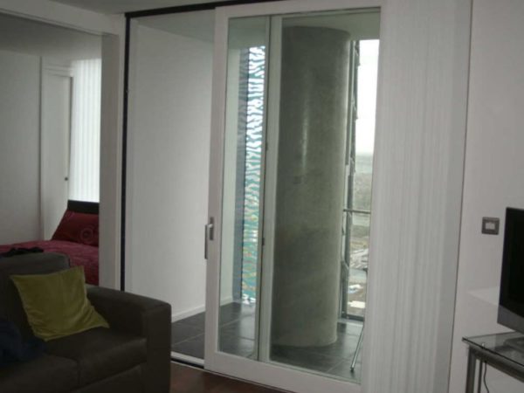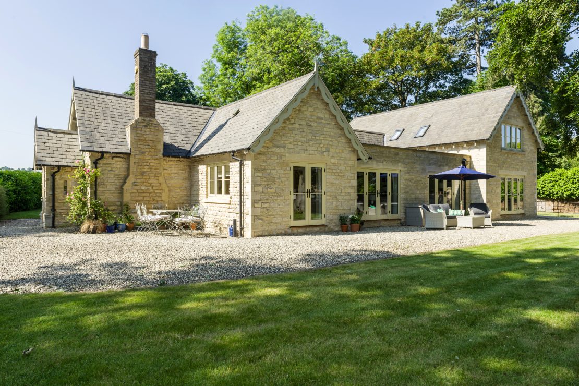Project description
Rubbing shoulders with the likes of Ferrari and Louboutin, Berkeley Square claims to be the finest business address in London. Twenty Berkeley Square in Mayfair is a Grade A office and retail project which has been designed by architects Barr Gazetas and it takes “retrofit” to a whole new level inside and out! The scheme comprises 22000 sq ft of office space over eight floors with a 2000 sq ft restaurant on the ground floor.
Originally a 1930s art deco property, Twenty Berkeley Square is aimed at a clientele that is used to the finer things, including bespoke concierge services and high quality interior design. There are landscaped roof terraces overlooking the square and “club quality commuter amenities”.
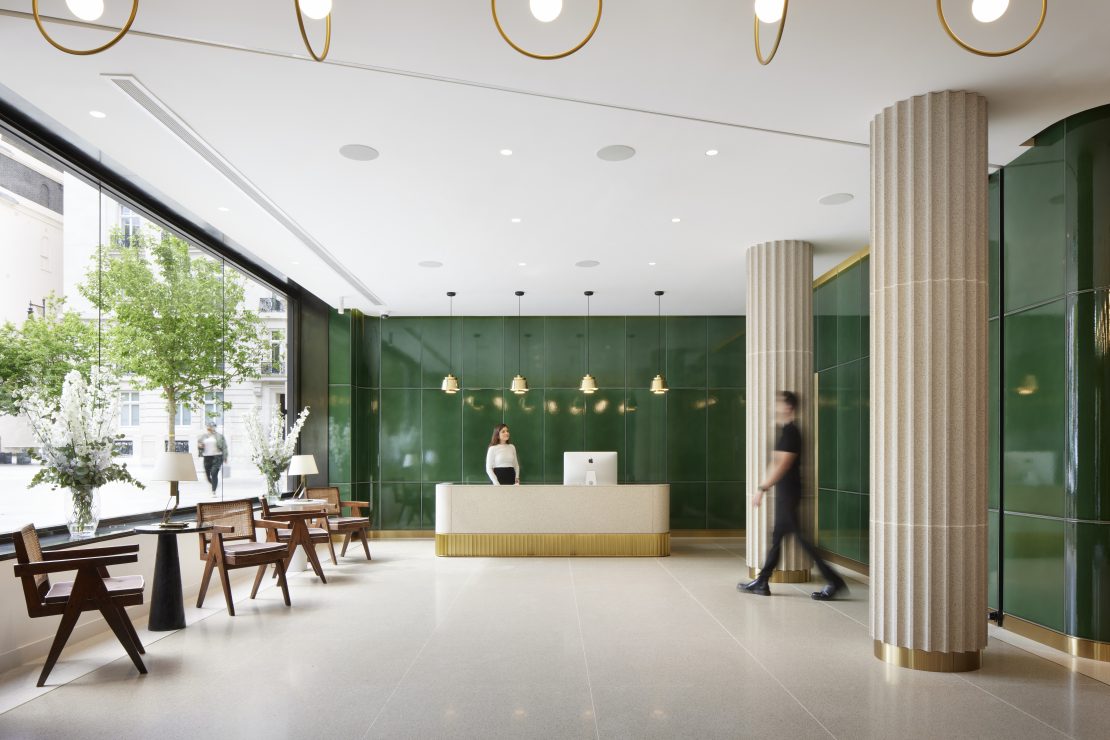
Such elegance is enhanced by its eco credentials; the project set out to be net carbon zero and BREEAM “Outstanding”. To achieve this, among other things, the fenestration needed to be ultra high performance which can be challenging with a listed building. This is where George Barnsdale came in.
How do you deliver high performance and historic aesthetics?
Barr Gazetas has worked with George Barnsdale on the production and installation of previous projects so they knew the UK manufacturer’s expertise.
Two key demands for the building and key selling points were extensive natural light and fresh air through open sliding sash windows. When Steve Dixon, Director at Barnsdale was approached about the project, he had already worked on a number of listed buildings requiring sign off by Westminster Council’s Conservation Team. This gave him and the design team a head start in developing the right solution.
The fenestration really was a key part of this project, it was essential to get it right.
Steve Dixon, Director, George Barnsdale
A total of 129 sliding box sash windows were required fully installed according to the project’s plan of works. The client opted for Grandis Hardwood (FSC certified) with toughened glass bottom sashes and float glass in the top sashes. Elegant astragal bars were included and the frames were finished in timeless traffic white (RAL 9016). Polished brass hardware and a traditional pulley system completes the traditional aesthetic that is energy efficient and respectful of the building’s heritage.
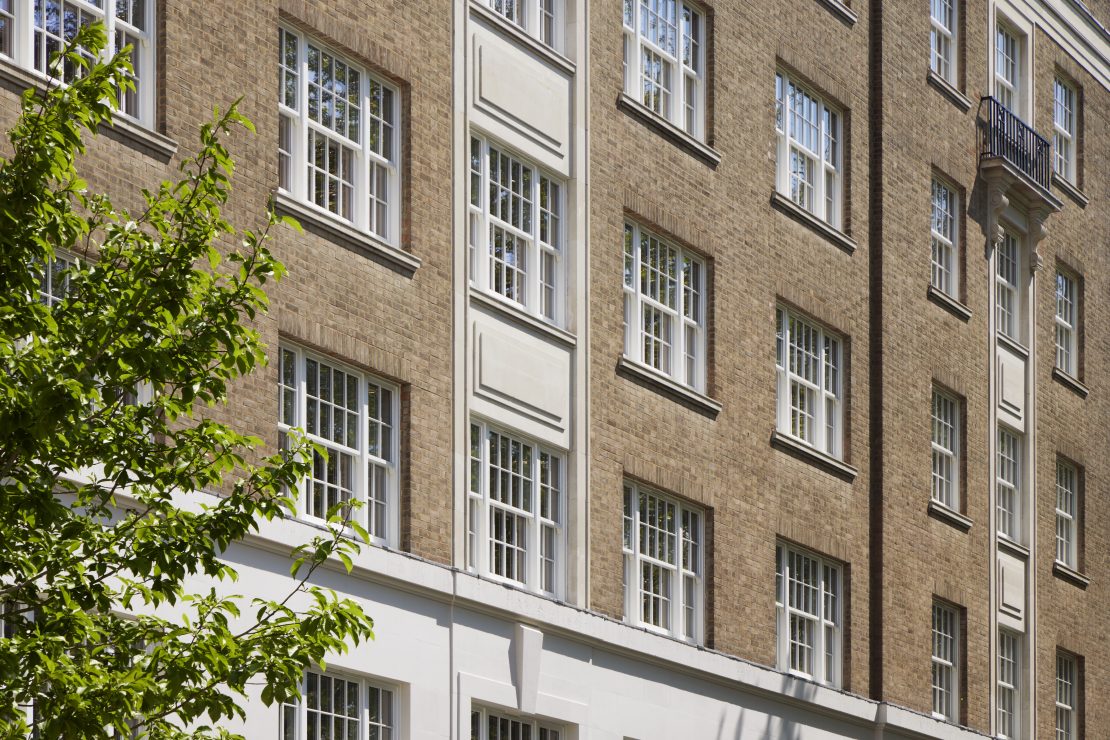
Collaboration key to design process

The design process for projects like this can be quite complicated but this wasn’t the case on this occasion.
“The contractor – Collins Construction and the architects Barr Gazetas were great to work with. If I was going to sum up this project, it would be: ‘Why can’t they all be like this?'”
Hayden Darley, Technical Director
Having worked with George Barnsdale on previous projects, Barr Gazetas understood the need to balance aesthetics with performance. This can mean that some windows may be very slightly different to the originals in order to meet the high performance requirements, but they were very close and in keeping with the style of the building.
The approval process ran smoothly because the technical team had had a good design meeting with the architects prior to issuing any drawings. This meant that no revisions were required because all aspects of the specification were discussed and agreed in advance.
When the windows were installed by the Barnsdale team, there were few other trades on site which meant free access to each floor of the building. Since there weren’t any internal walls at this point, loading out and moving equipment was also straighforward.
George Barnsdale has provided customised timber windows and doors to some of the finest buildings in the UK. In central London alone, you are never far from one of our projects. Watch the video below to see more of our projects. You can also contact our technical line on 01775 823005 if you are an industry professional looking for advice on timber fenestration.
