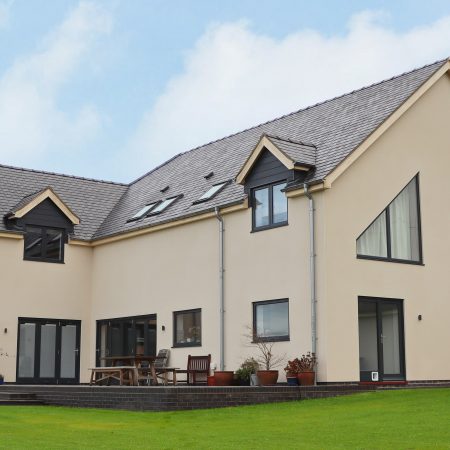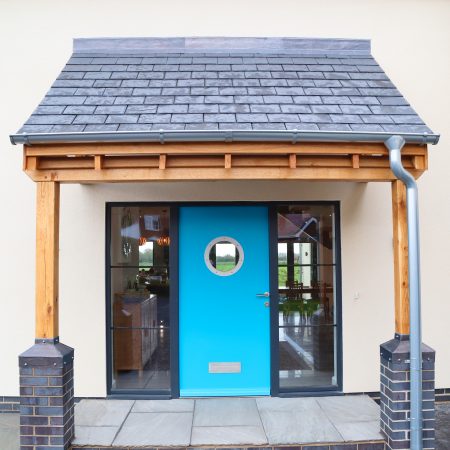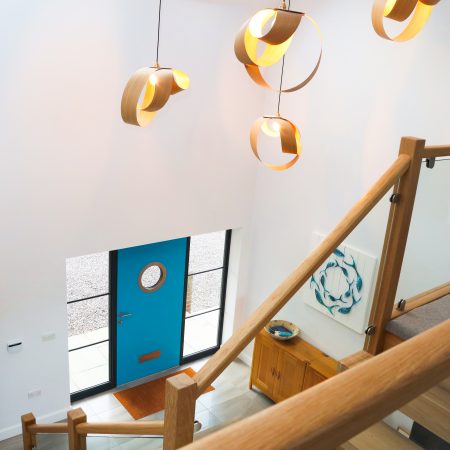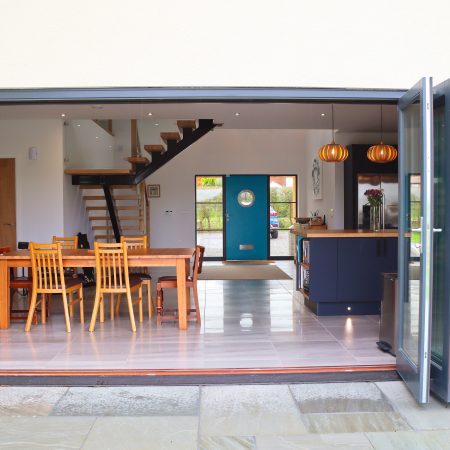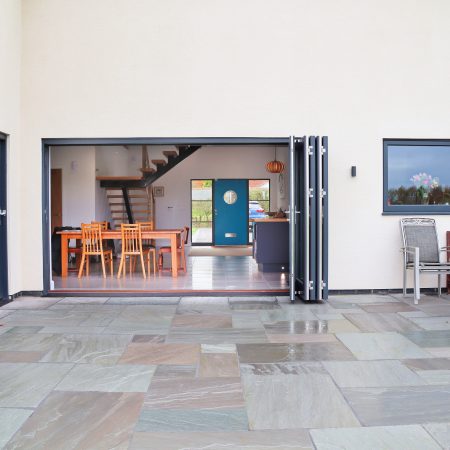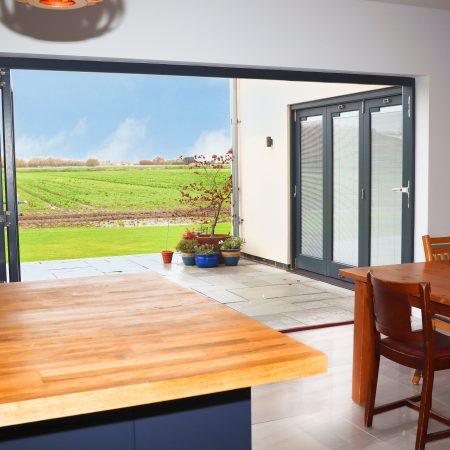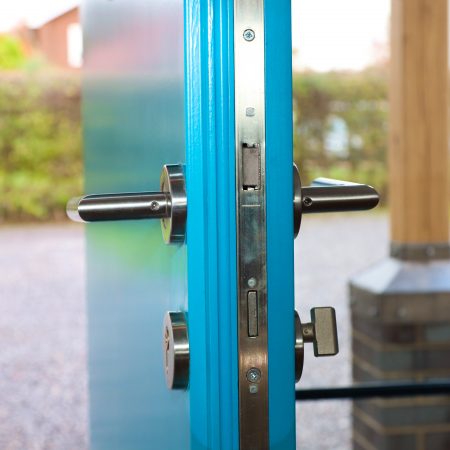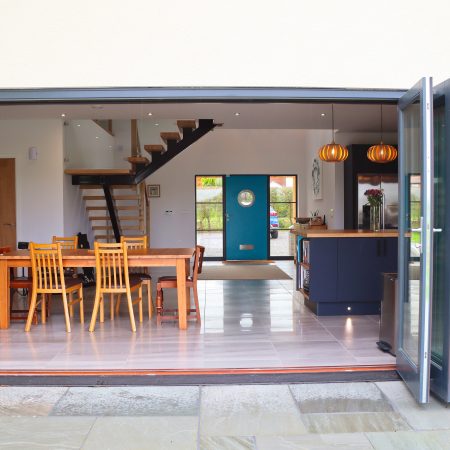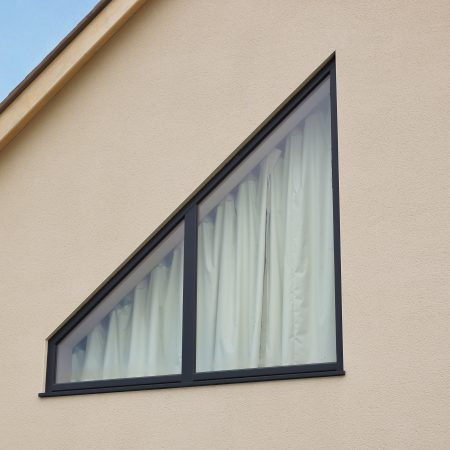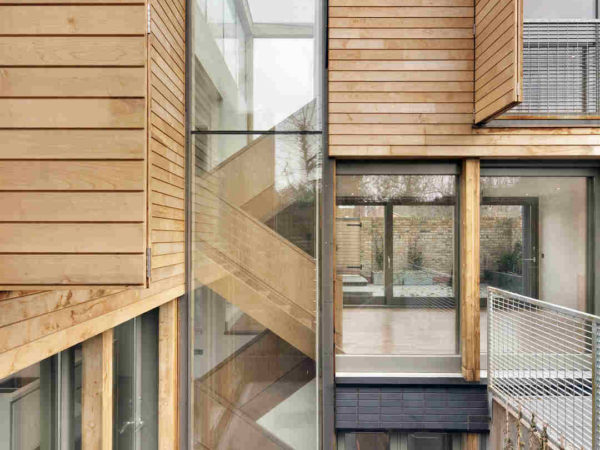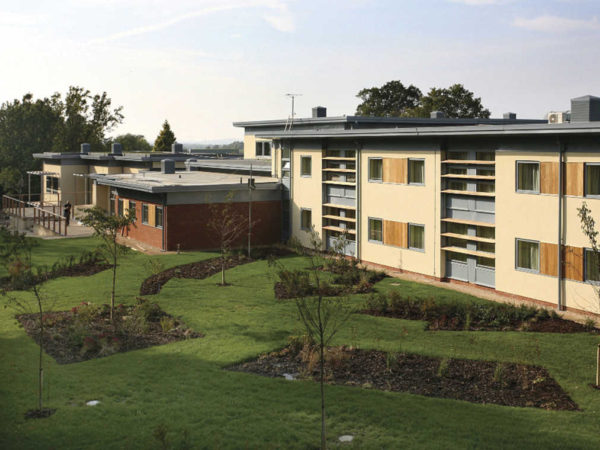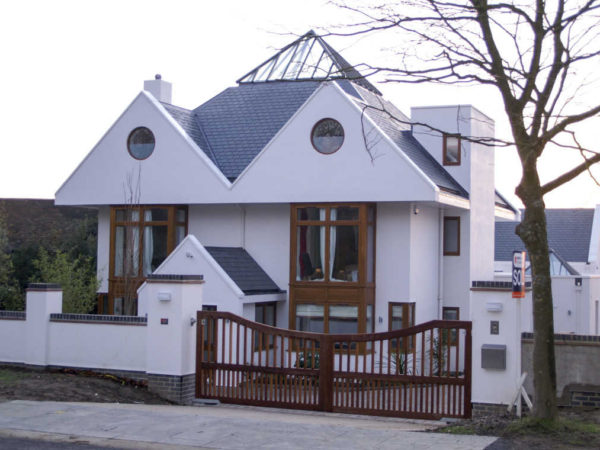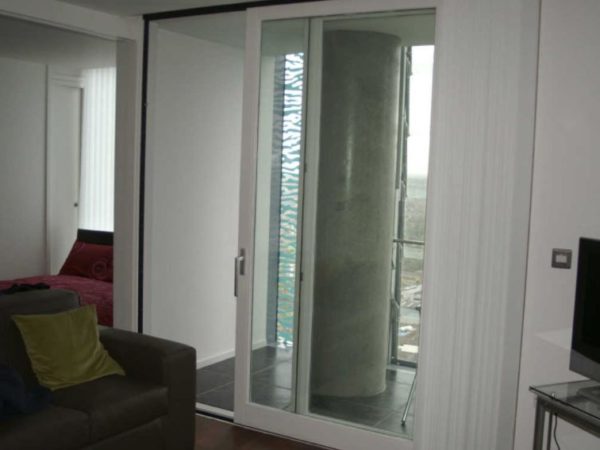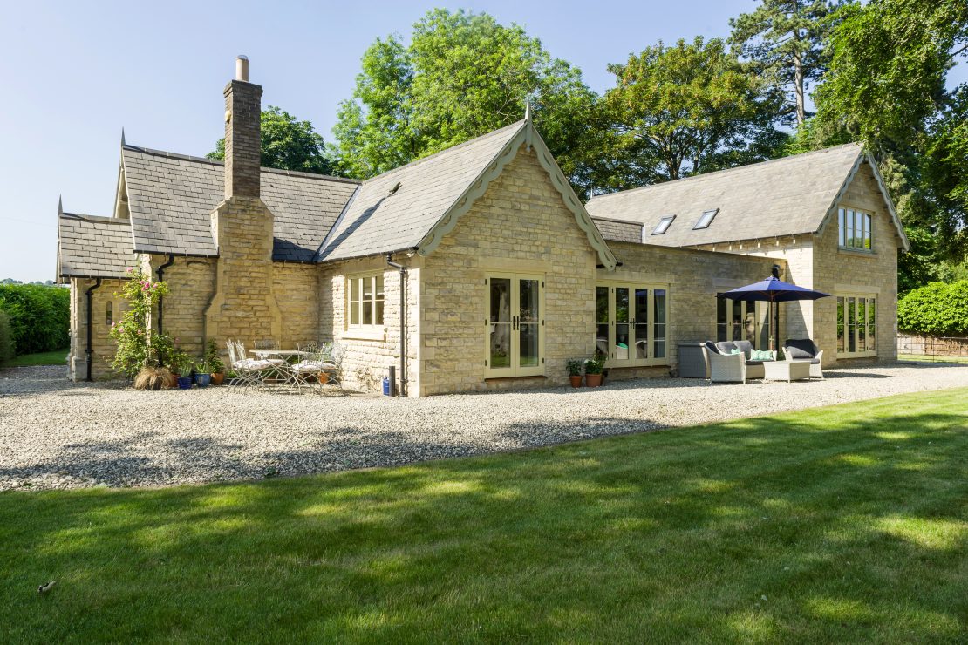Project description
A contemporary self-build home in Lincolnshire has made the most of its nautical associations with a vivid blue George Barnsdale entrance door complete with porthole and a range of contemporary windows.
Based in South Lincolnshire, named because of its one time proximity to the sea, the project realises the lockdown dream of its owners who found themselves short of space whilst working from home with a growing family during lockdown. The couple already owned the land which has wide open views of the Lincolnshire countryside at the back and is close to where the family business is located down the road.
When they began discussing the project, the couple decided they wanted to use local businesses where possible and were already aware of George Barnsdale so the company was the natural place to start.
We wanted our project to be as eco friendly as possible and George Barnsdale’s products are FSC certified and manufactured locally. When we visited the factory, we were very impressed.
Alec R
The house is designed to provide sociable, open plan spaces downstairs with lots of light coming in through the windows and doors. The striking blue door can be seen from the kitchen as it is all one open space and it fits perfectly with the contemporary timber staircase made by Alec with a local blacksmith and the bespoke Cornish lighting.


The vivid blue entrance door provides a great focal point alongside the antracite grey timber door frame and casement windows.
The door was my idea, I originally wanted an orange one, but my wife and daughters said no! We opted for the cobalt blue and I’m really pleased we went for something a bit different.
Alec R
The choice of anthracite grey (RAL7016) works well with the grey brickwork and slate roof which stands out against the cream render. Surprise elements also include the angled window in the upstairs master bedroom which lends an additional contemporary twist to the property.


As with any self-build projects, the thermal performance of the windows and doors was an important factor and Alec is delighted with them. “The A rated windows and doors are great, the house retains the heat really well. The integrated blinds (powered by solar) in the living room bi-fold doors were great at keeping the room cool during last summer’s heatwave too.”
Since all the windows are PAS24/Secured by Design, security is extremely good throughout with multipoint locking on all doors and classic satin chrome hardware.

There are two sets of bi-fold doors in the property, one in the kitchen area and the other in the living room space. The largest of these has 5 panels and creates a wide opening that extends across a wide part of the kitchen connecting the indoor space with outdoors. The patio creates an elegant link to the tiles in the kitchen area.


