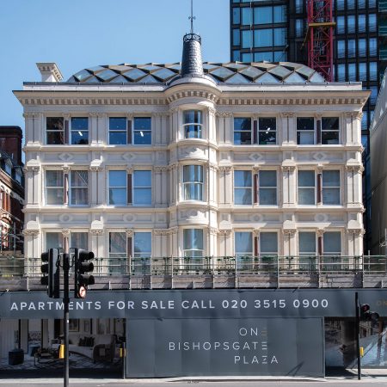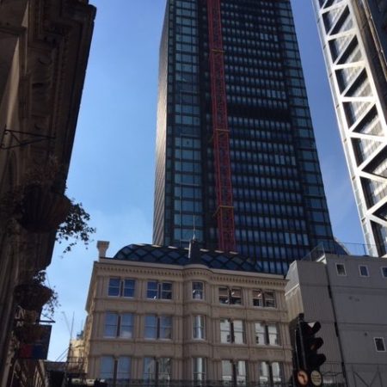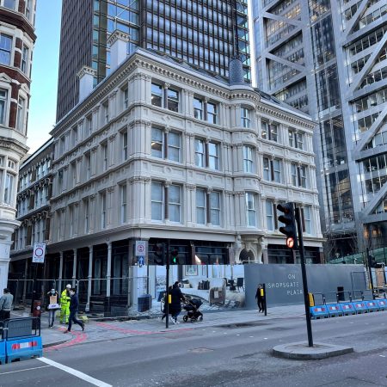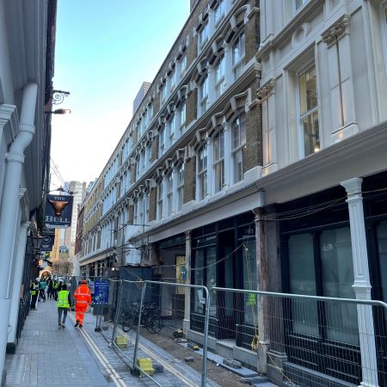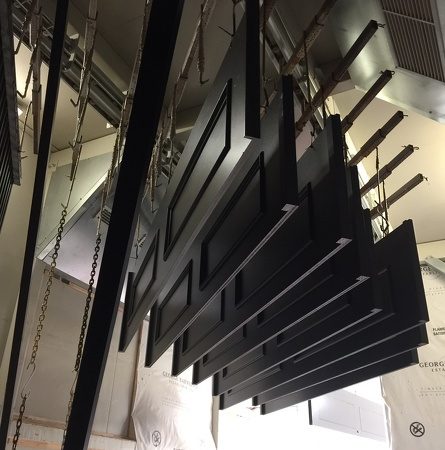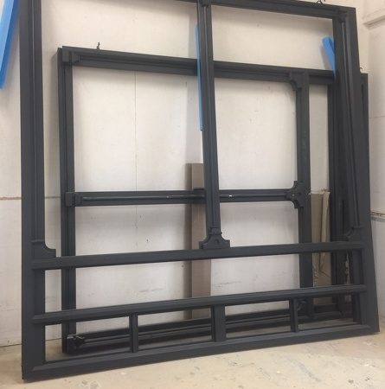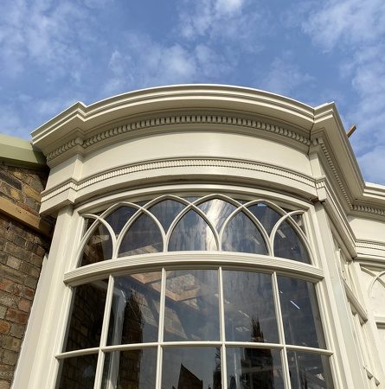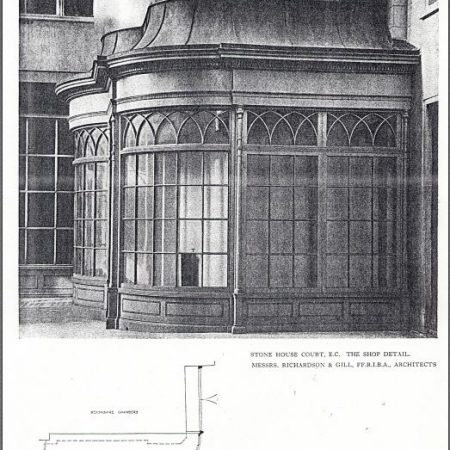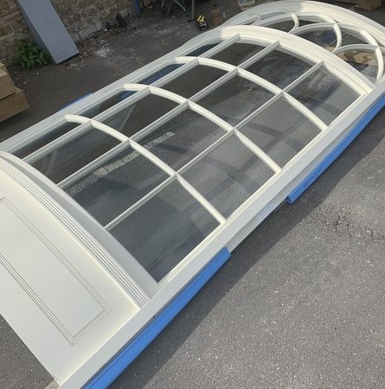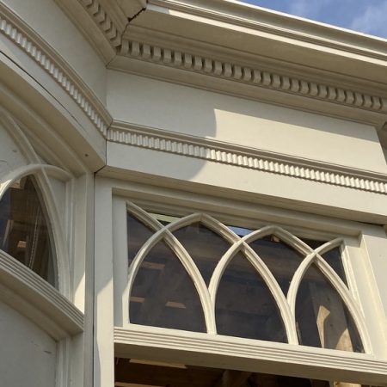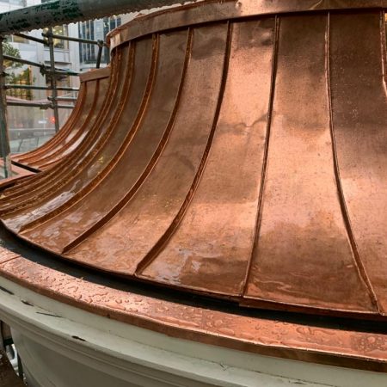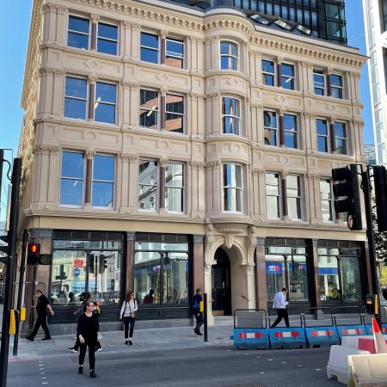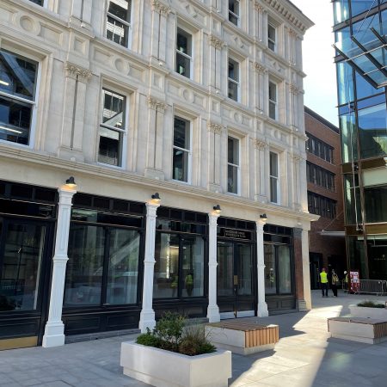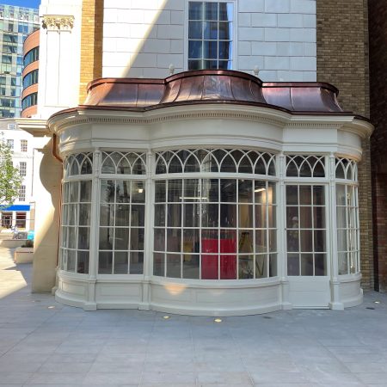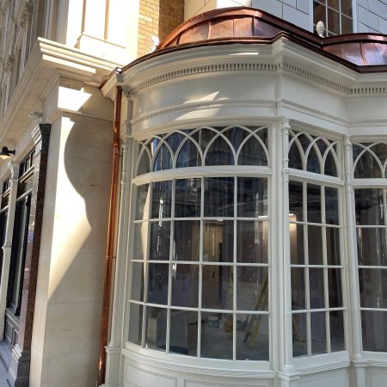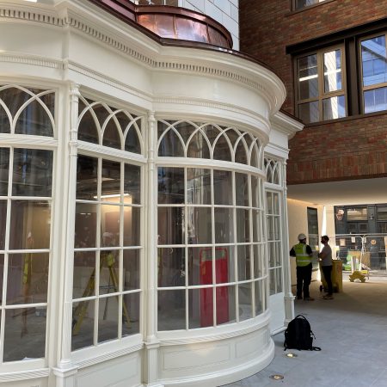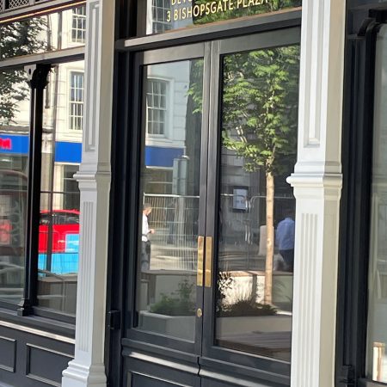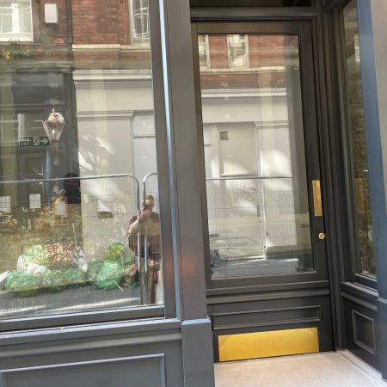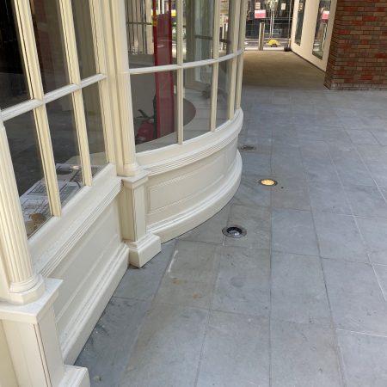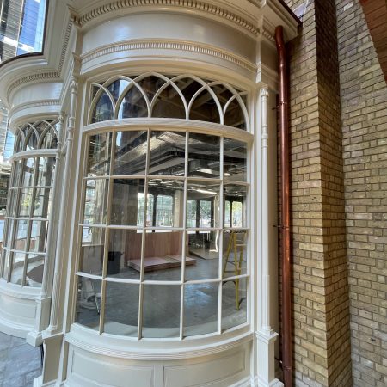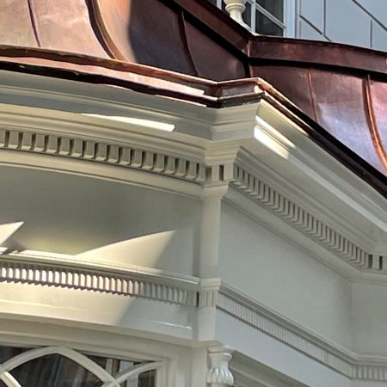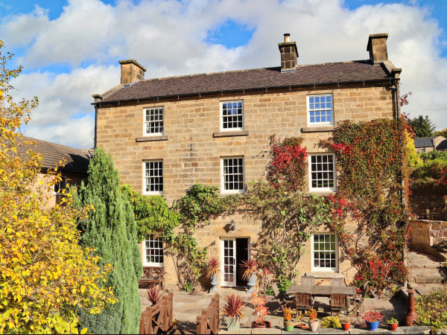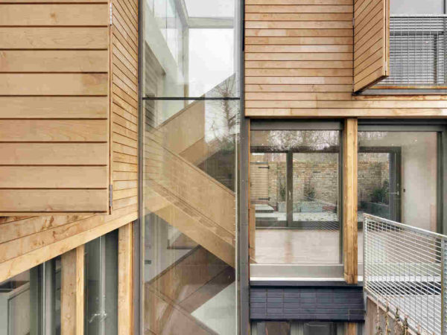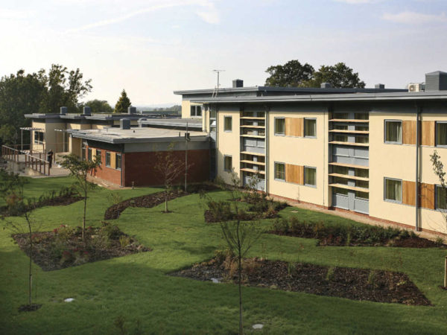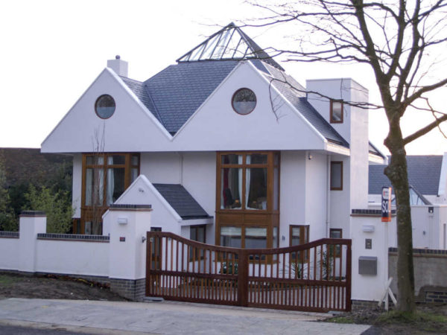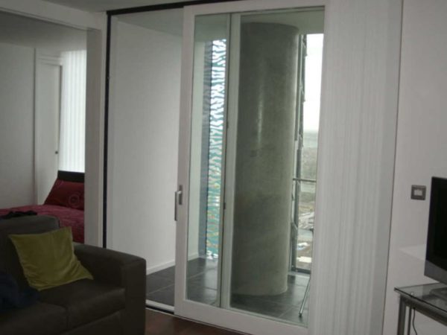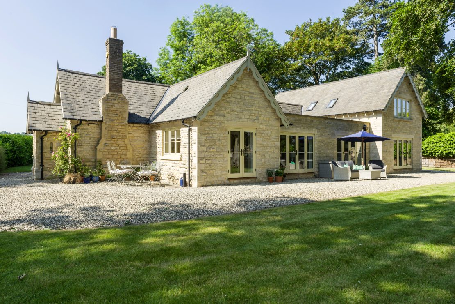Project description
Located in the city of London, 150 Bishopsgate is based in London’s Square mile in a conservation area with some fine examples of Victorian architecture on display. The 43 storey tower rises above the nearby historic buildings and shopfronts in striking juxtaposition.
Listed buildings in the middle of a site where you want to build a new multi-storey luxury hotel and residential development can be a “fly in the ointment” for architects and developers. In the case of 150 Bishopsgate, the buildings on Devonshire row, including an original Victorian shopfront that had to be preserved and sensitively renovated and some new sympathetic replacement shopfronts as well as replacement windows and doors for Devonshire House had to be carefully managed to maintain their historic integrity. George Barnsdale’s experience of designing authentic timber windows and doors for historic buildings on commercial developments such as this one is well established and made them the ideal choice for this project.

Straightforward to begin with…
“Initially, the project looked quite straight forward compared to the very high specification requirements of other large projects we were working on at the time,” said Hayden Darley, Technical Director.
“However, the complexities of the job came to light once we started to survey the building and discuss the architect’s exacting visual requirements.”
As with any old building, the openings are not square meaning that fitting the sliding sash windows into them can result in varying amounts of frame to be visible. Mitigating for this meant many months of design and re-design work, much more detailed surveying of the openings and numerous project meetings to balance what is actually possible to manufacture alongside the architect’s requirements.
Once one main design of the windows and the tolerance of visible frame was agreed the installation method was discussed. “This wasn’t straight forward,” Hayden continues. “We were not able to drill holes in the existing cast columns either side of many of the window openings so had to come up with innovative solutions to this and get them approved by the wider team.”
The sliding sash windows sit beautifully and some incorporate curved glass which look absolutely stunning.

The new “old style” shopfronts
Originally when George Barnsdale started the project the new shopfronts looked like they would be reasonably standard inward opening doors and direct glazed windows, however, the project moved on from there to become some of the most bespoke items the company has ever worked on.
Hayden says “I spent pretty much the whole of the last lockdown period (two months) solidly working on CAD drawings for the new shopfronts to ensure the detail was good enough to ensure manufacturing went smoothly and everything fitted together.



The Listed shopfront
On the Eastern elevation of the building sits a listed Victorian shopfront that was entrusted to George Barnsdale to remove, take away, refurbish and replicate in places where the original had been removed previously. Painstakingly working to repair and make mouldings, hand carved fixtures and replacing individual panes of single glazed glass, the joinery experts back in Donington, Lincolnshire have restored the shopfront to its former glory for future generations to enjoy.
Commenting, Hayden said “Some parts of the design, despite all of today’s modern machinery and CAD design tools were highly complex. It really makes you realise how talented the original craftsmen were. They would have done all the drawings by hand and undertaken the manufacture using very basic machines/tools.

Once completed and erected in the yard in Lincolnshire to check it all fitted together, it had to be dismantled and transported back to site where it was reinstated.

After hundreds of hours work, the team was nervous about getting the shopfront back into its rightful place without damaging it and in an area where access is limited. Lifting equipment and careful teamwork eventually brought the project together ready for its shiny copper roof.

“Logistically, space was very tight, the shopfront was a bespoke and very fragile item that needed to be handled extremely carefully. Integrating the stunning copper roof was a highpoint, but I must admit we did scratch our heads a few times, working out the best way to pull it all back together. Nothing was square because it was made 140 years ago.”
Ian wright, project manager, george barnsdale



To view more of our London portfolio and other projects from around the UK visit our case studies section.
