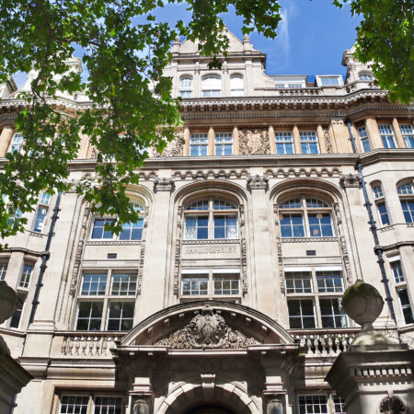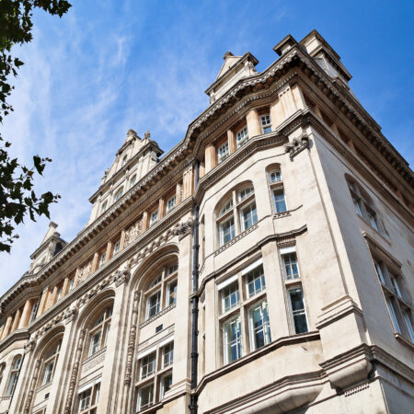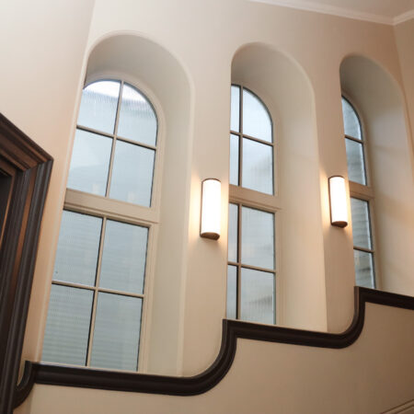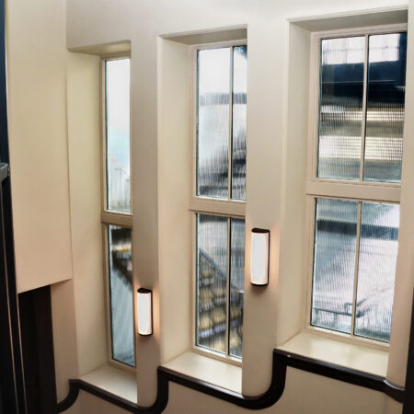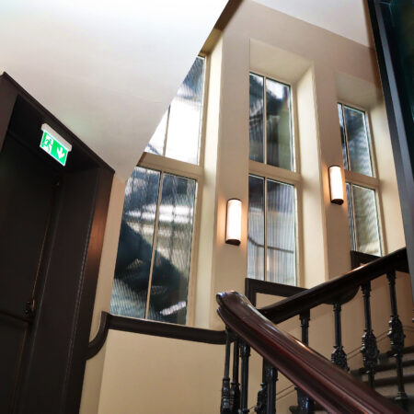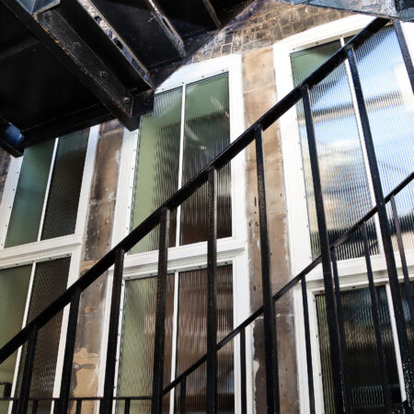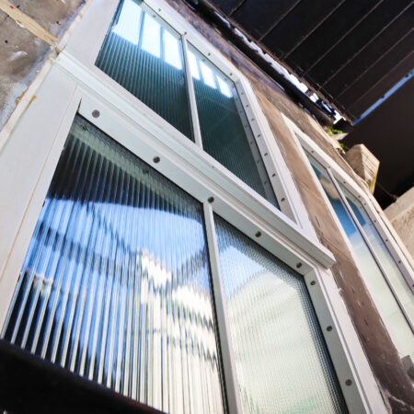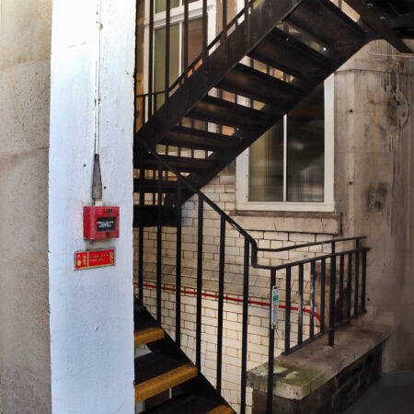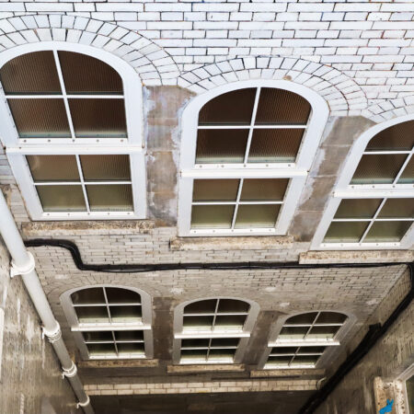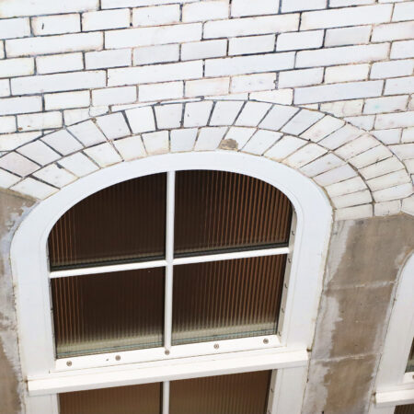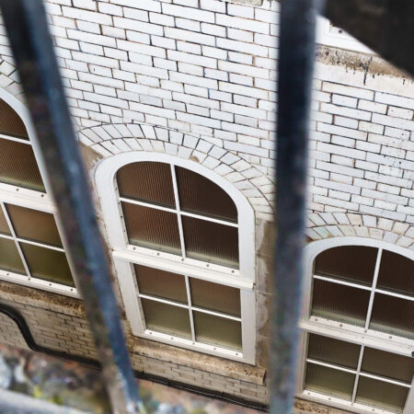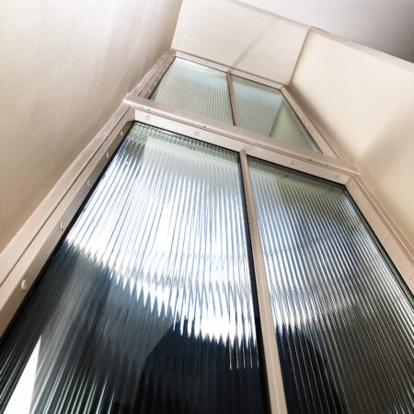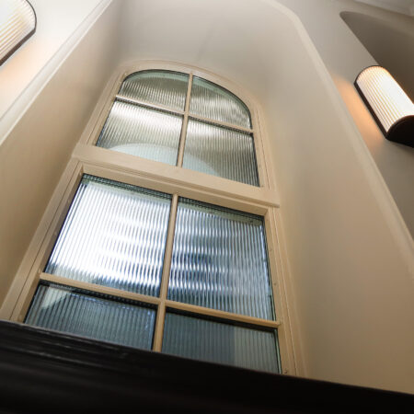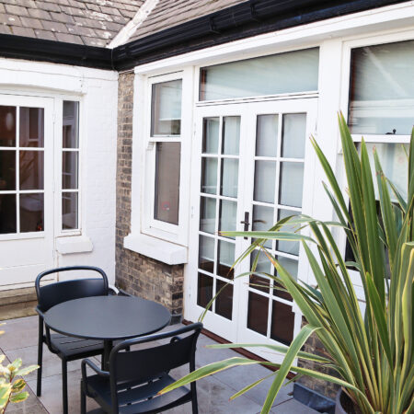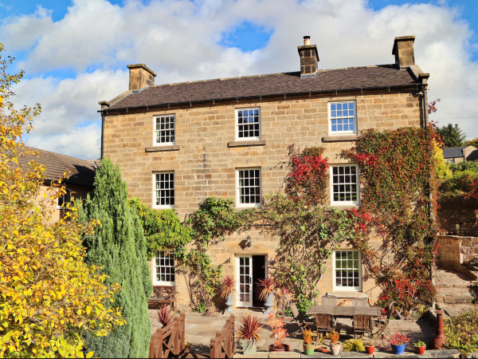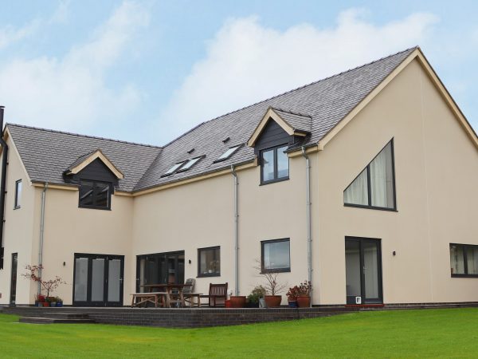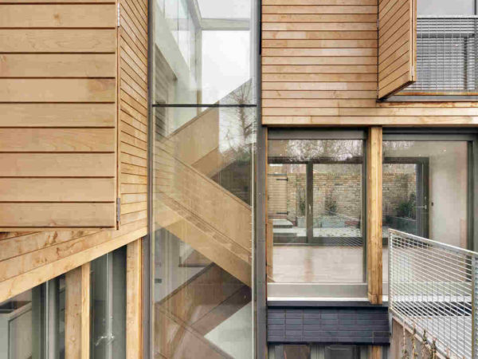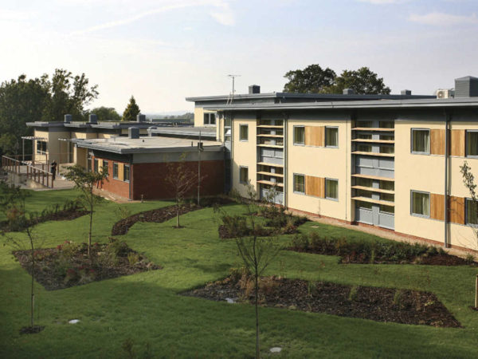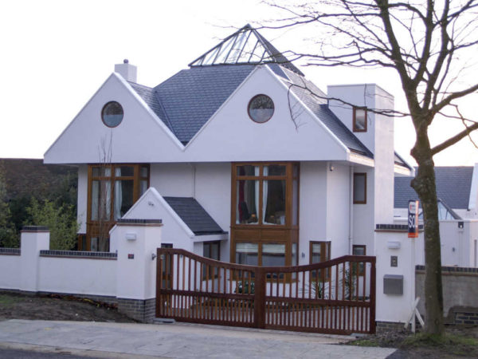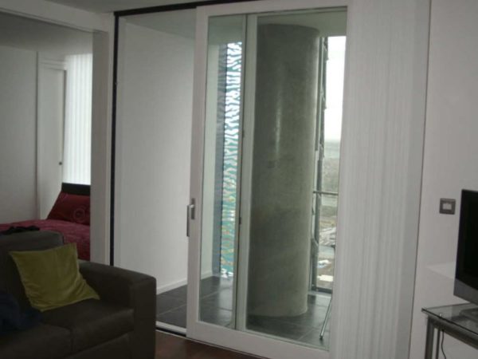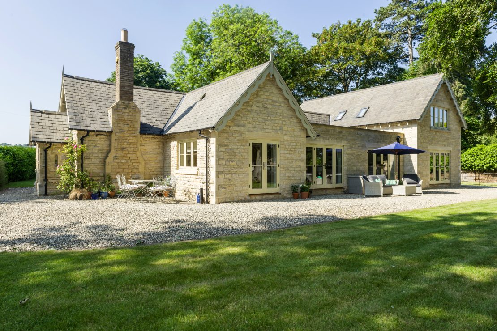Project description
Hamilton House is a Grade II Renaissance style building located in the heart of London. It has recently undergone significant modernisation to preserve its historic charm while meeting contemporary safety and energy efficiency standards. The renovation focused on installing timber double glazed windows on the top floor and fire resistant timber windows in the stairwell, seamlessly blending the building’s Victorian architecture with cutting edge timber window technology.
Renovation and innovation
Owned by Dorrington Plc, Hamilton House, situated in the Whitefriars Conservation Area, has been transformed from a tired and dated office building into a selection of modern “plug and play” offices for small and medium sized businesses.
Led by architects dMFK (de Metz Forbes Knight), the project set out to recapture the charm of the original building whilst making it fit for 21st century office working. This combination of renovation and innovation involved stripping back the 20th century additions like the ugly suspended ceilings alongside the addition of modern technology and meeting facilities.
One of the larger parts of the project was the restoration of the stairwell and the reinstatement of the windows to the central lightwell. Having already worked with George Barnsdale on previous projects, Jamie Barwick, Asset Manager at Dorrington wanted to entrust this part of the project to the Spalding based timber windows manufacturer.
Function and beauty combined
The designs of the fire windows had to be functional and beautiful – something George Barnsdale works hard to achieve through extensive research and innovative manufacturing techniques.
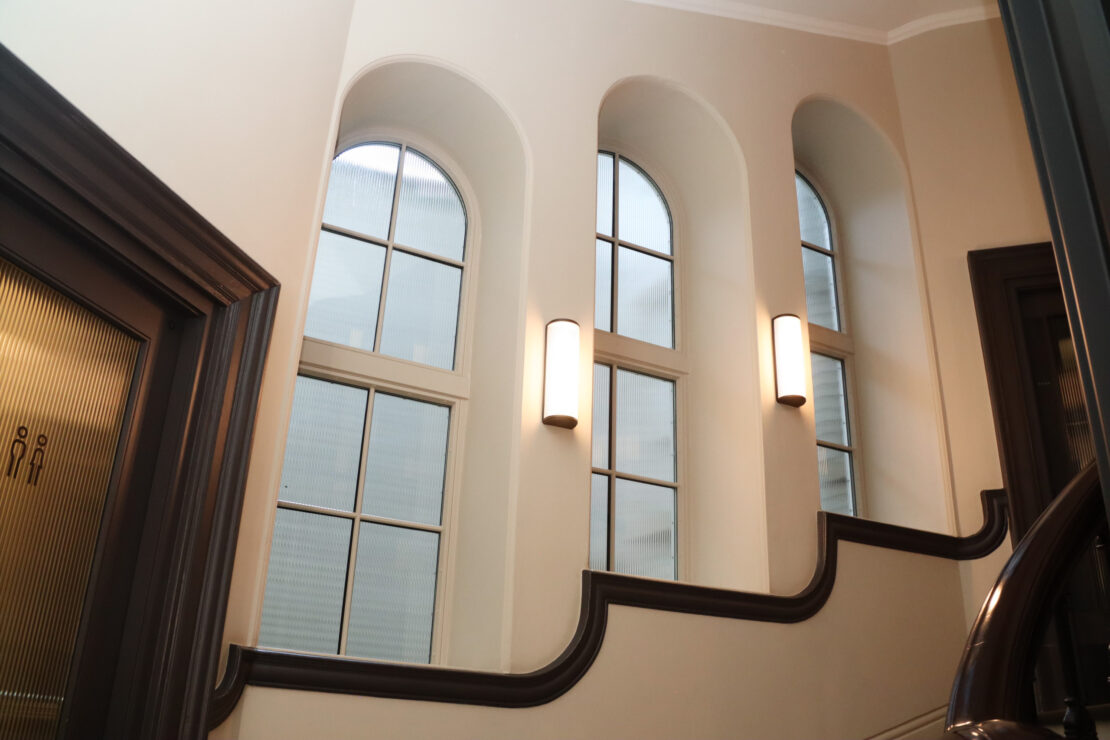
Pyrostop glass with stainless steel spacers was selected with a reeded design that emulates the glass on the lighting and lift.
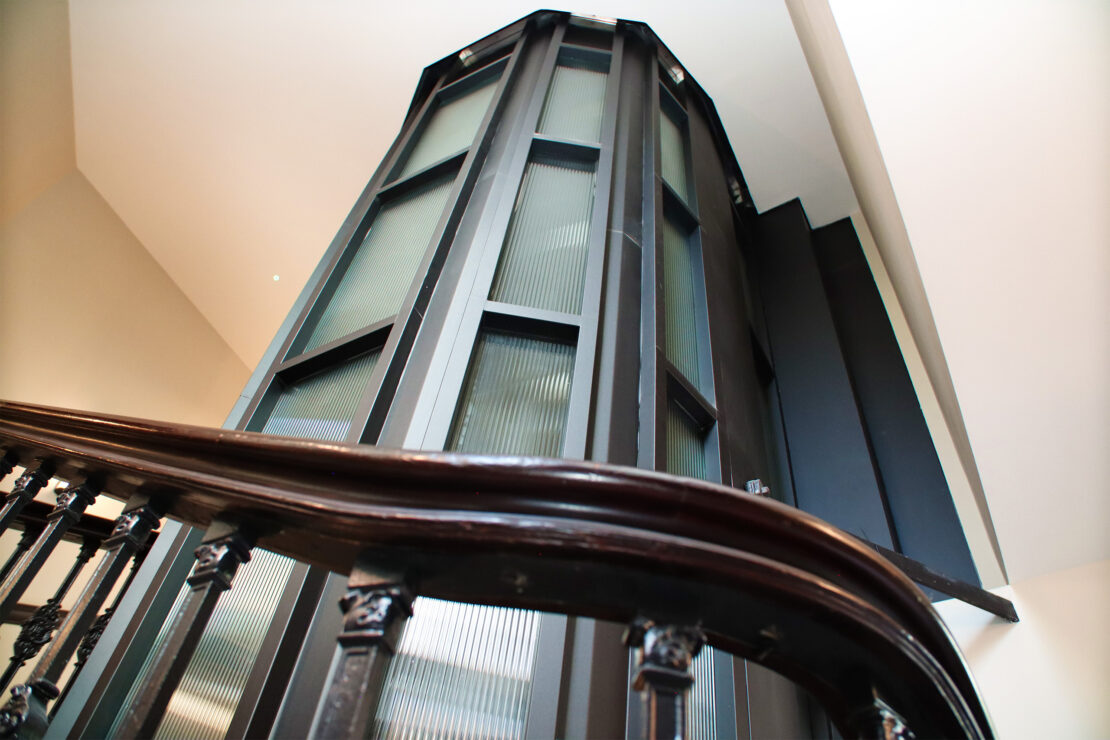
The hardwood timber (fire rated 60:30) is designed for a slower burn time and is finished in a colour to match F&B no 264 inside and white RAL 2016 outside.
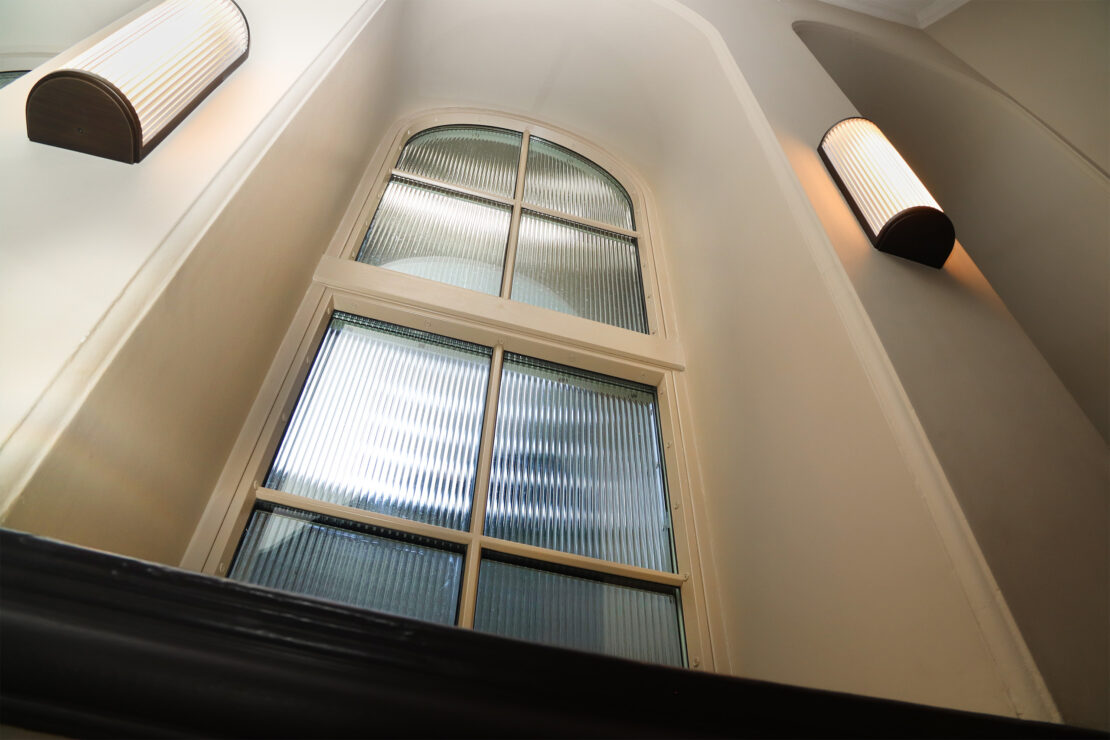
The arched shaping and tall slim profiles creates an elegant aesthetic that is mirrored in the staircase design and the lift shaft.
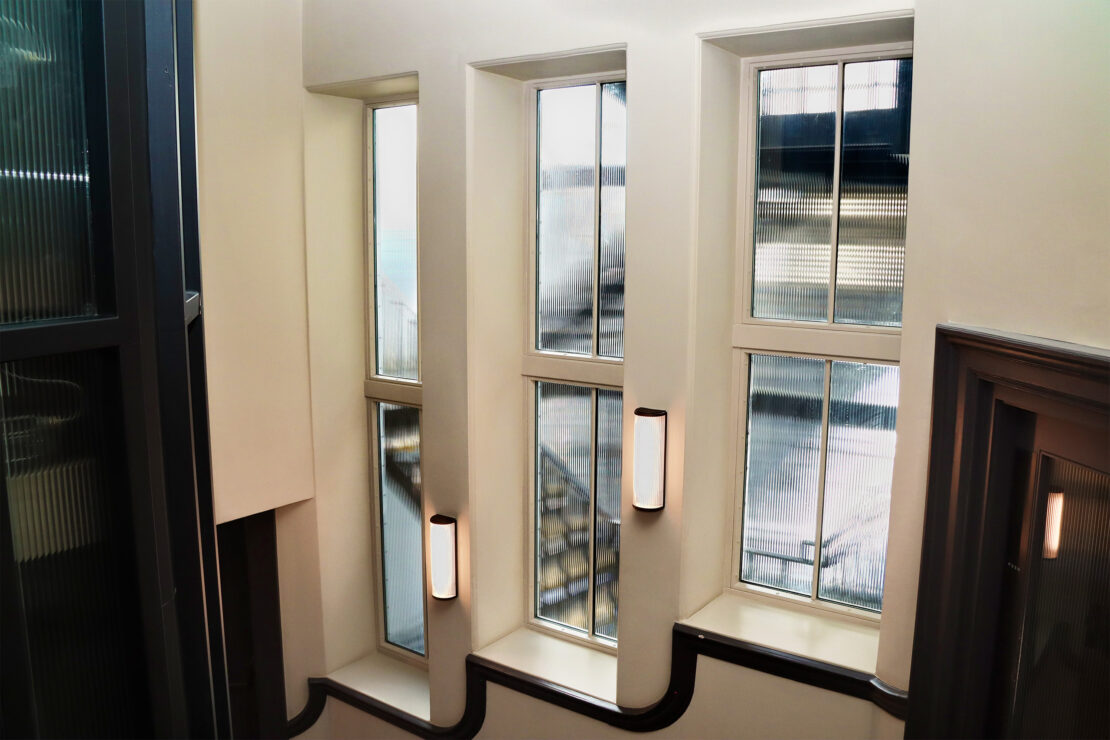
Fire escape – form and function
Outside, the fire escape is functional and much safer thanks to the installation of the new timber fire windows. Since it is an enclosed area, it was vital that a fire within the building be effectively contained as people escape via this route.
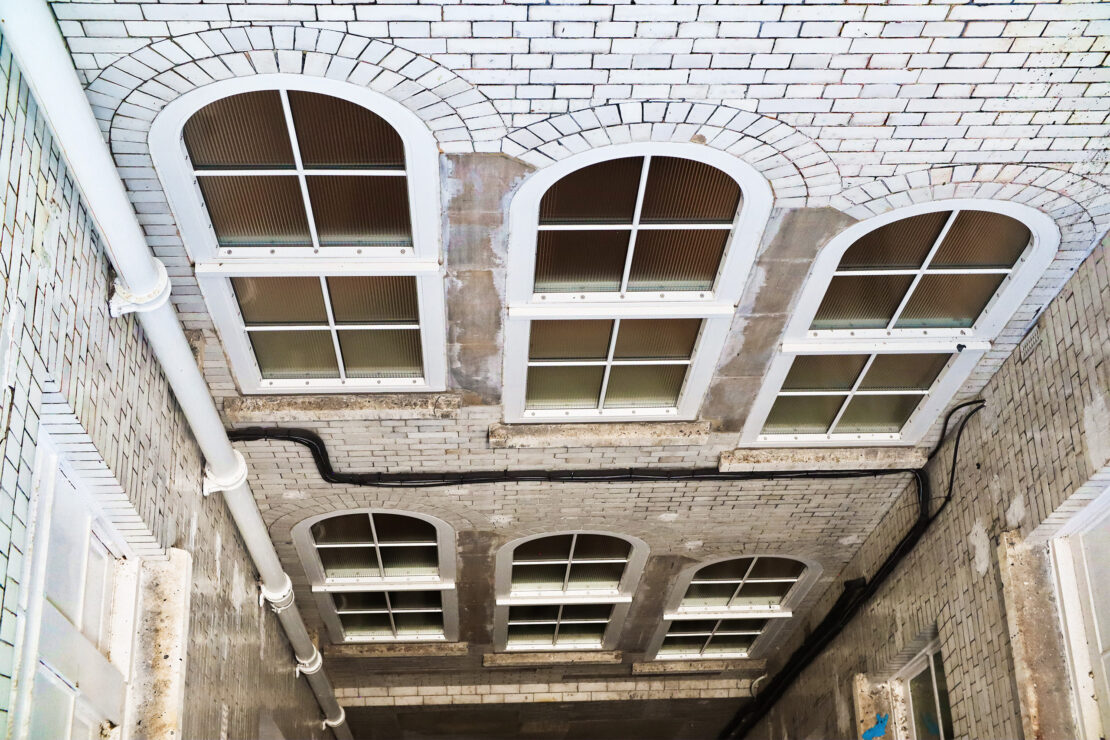
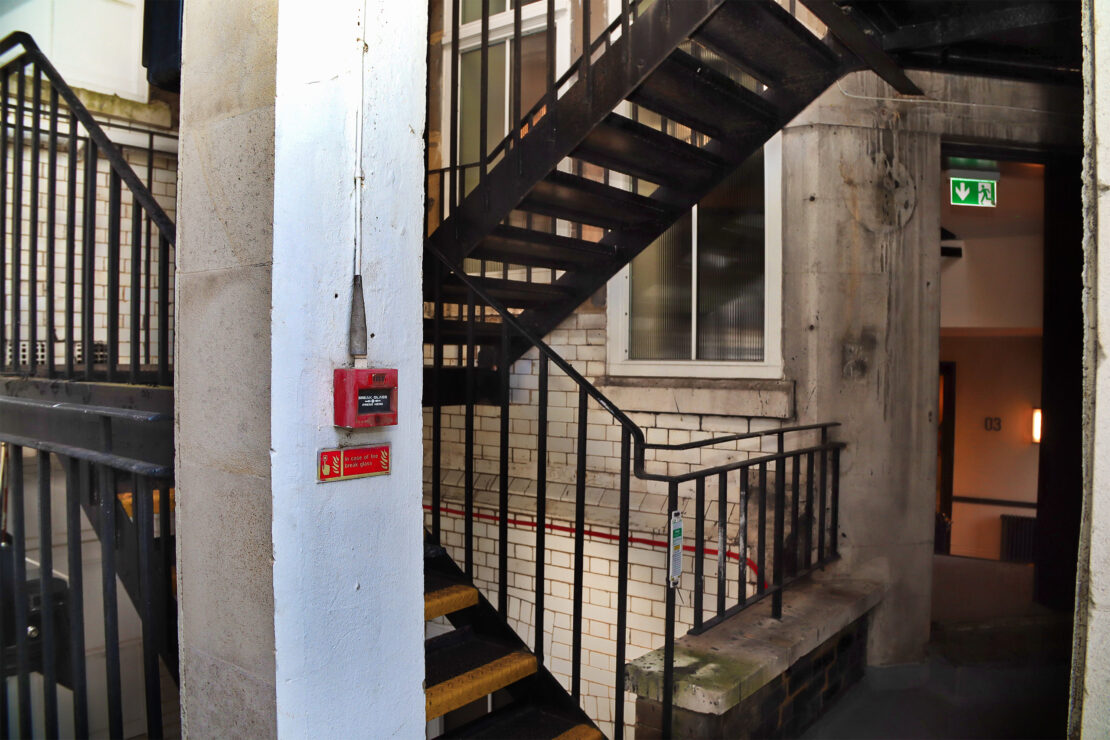
Windows with a view
At the top of the building, the original windows and french doors were beyond repair and were replaced with modern timber double glazed ones. One of a limited number of listed properties in the area to gain planning permission for double glazing the new fenestration helps the building perform better thermally and acoustically.
A number of sets of sliding sash windows and an interesting triangular fixed sash have been installed on the 8th floor.
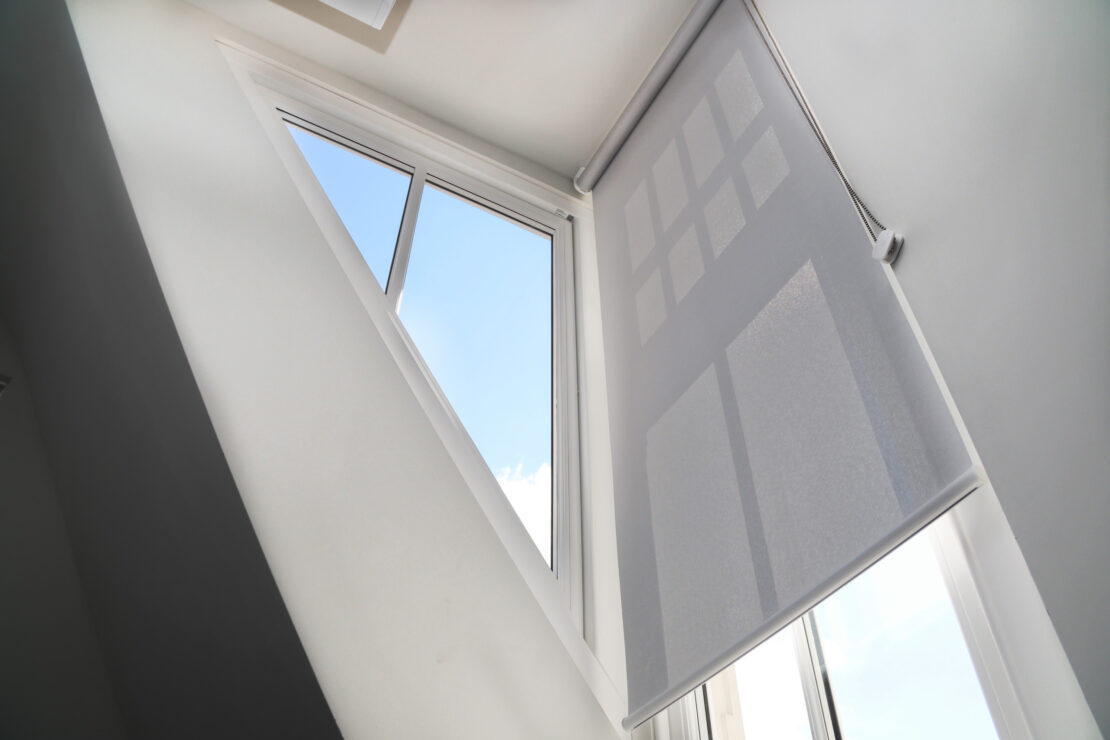
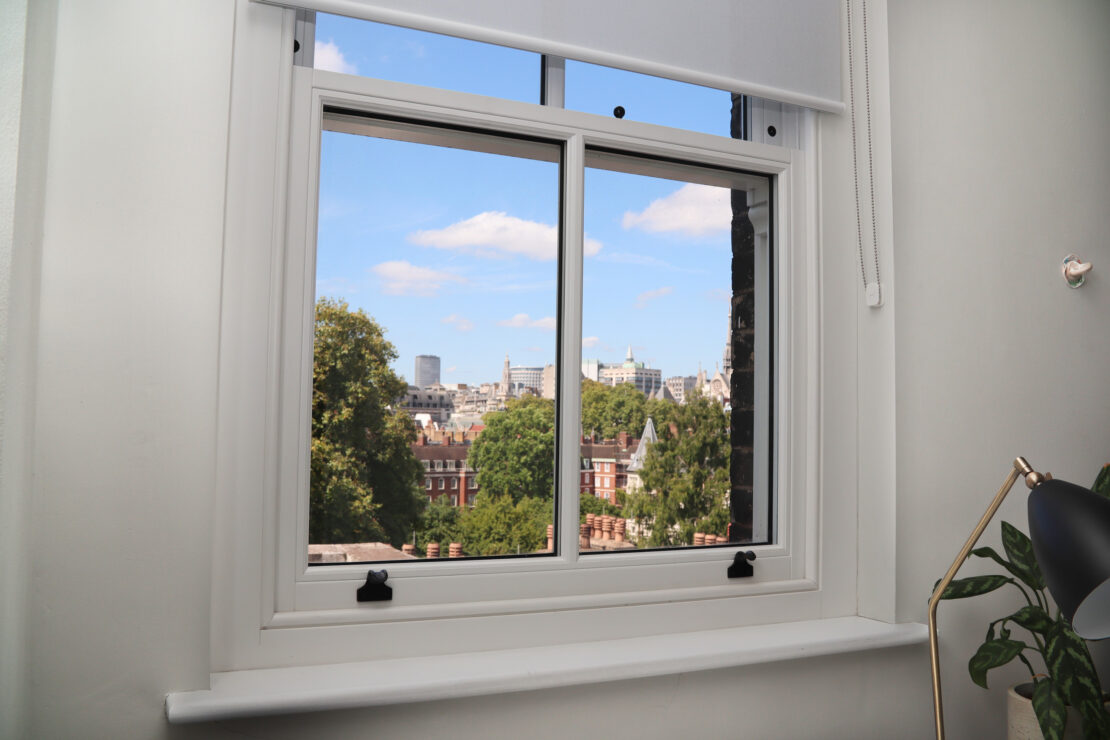
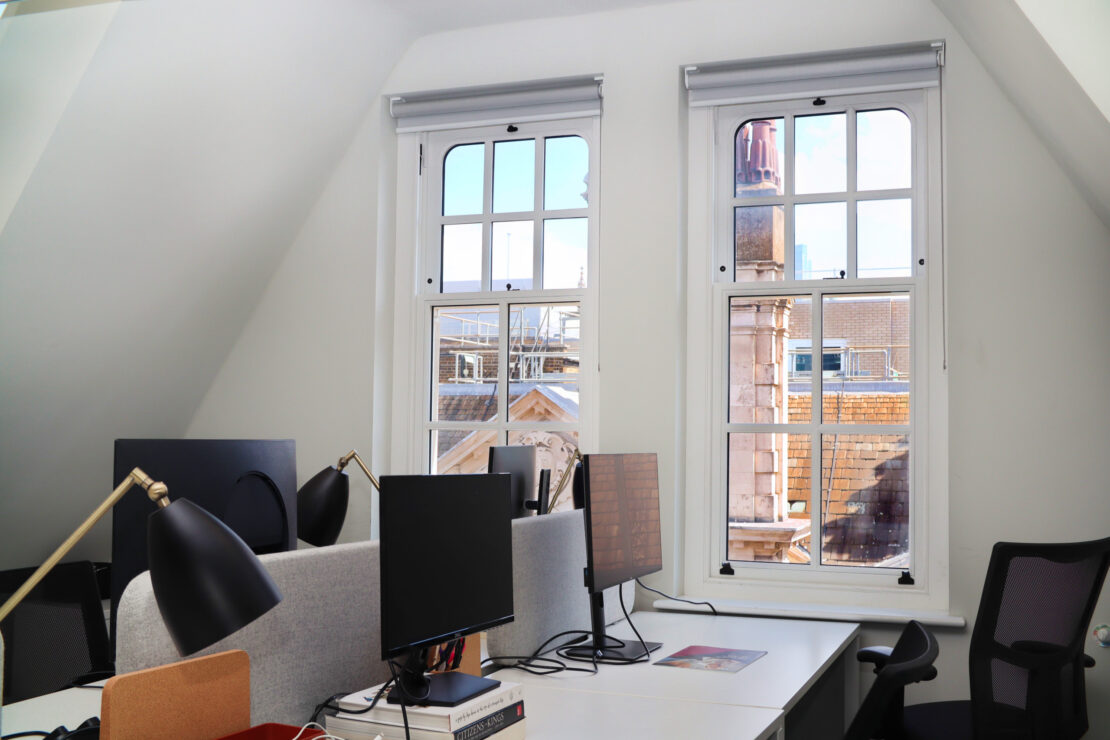
This project clearly demonstrates what can be achieved in bringing historical buildings back to life. It is possible to retain the character and charm of the old whilst adhering to new building regulations around fire, thermal performance and ventilation.
Steve Dixon, Director, George Barnsdale
Designed by Architect Sir William Emerson in 1880, Hamilton House remains both a safe and sustainable landmark for years to come thanks to 21st century window technology and the building’s custodian Dorrington.
