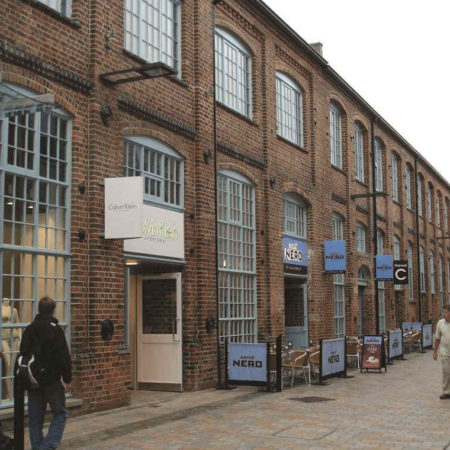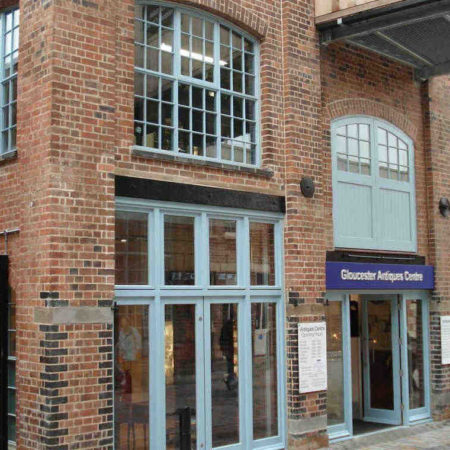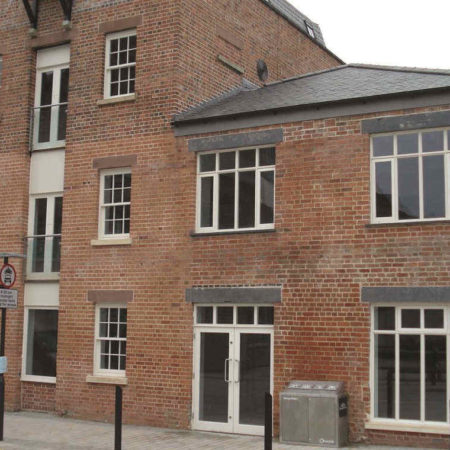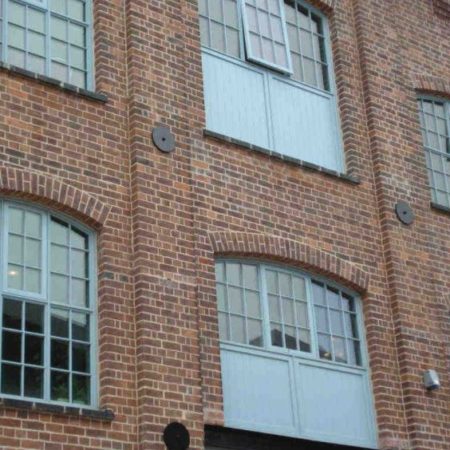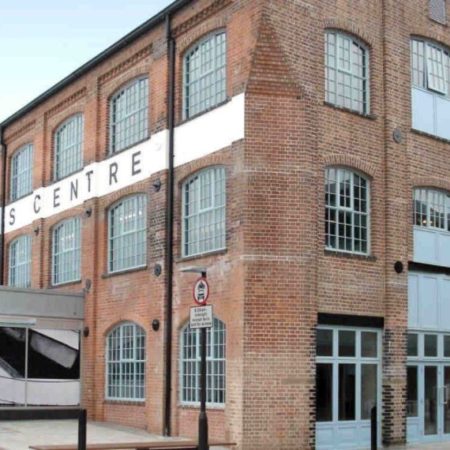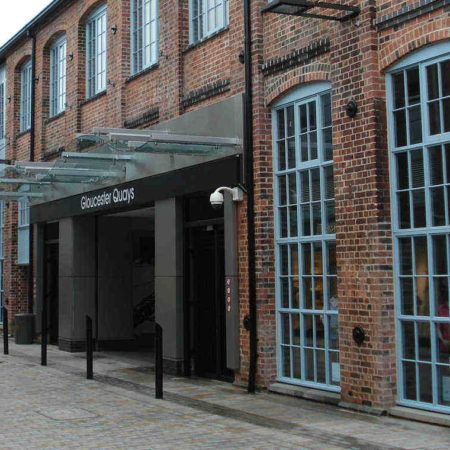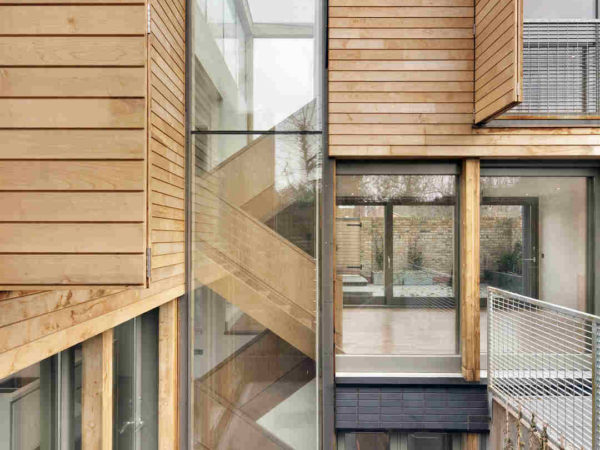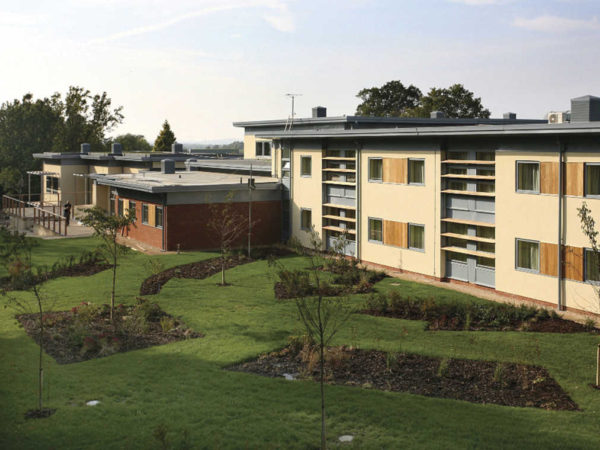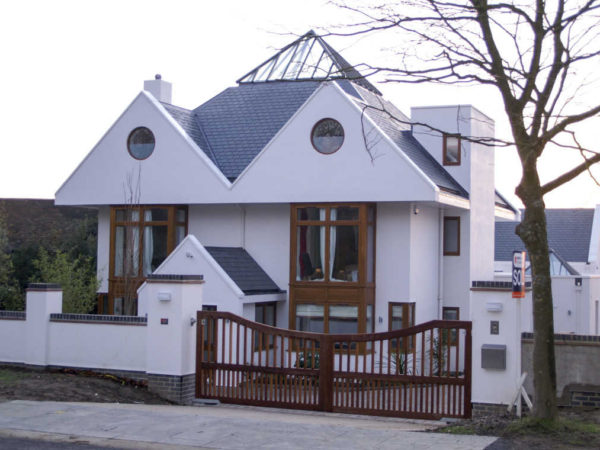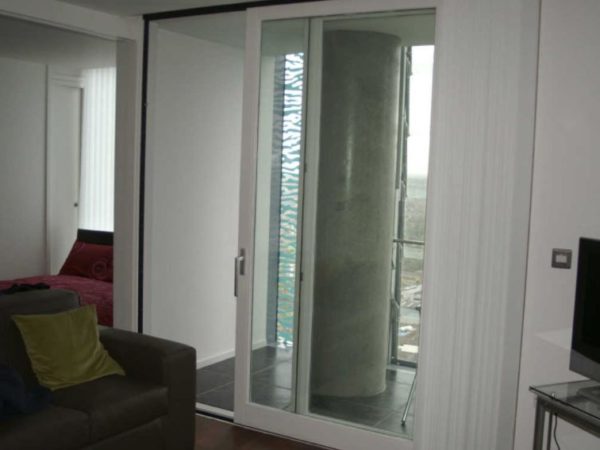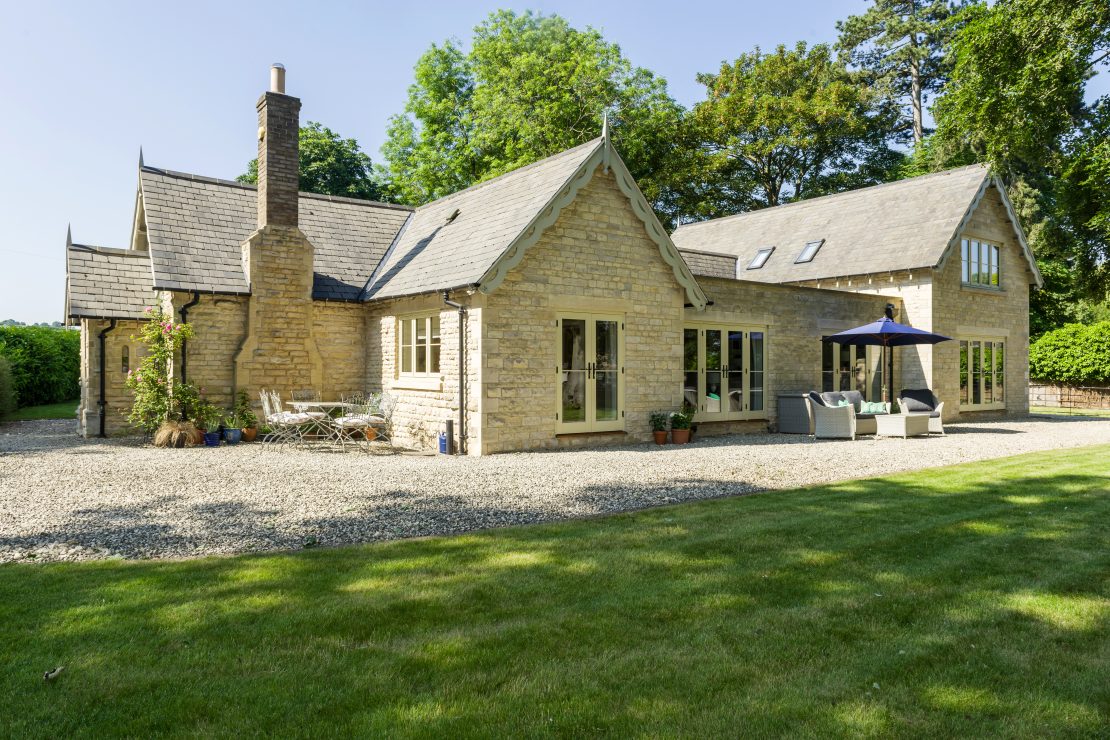Project description
As part of the £150 million development, various listed buildings were renovated, requiring the design and manufacture of suitable timber windows and doors that would exactly match the building.
This 60 acre, £150 million development comprises a designer outlet, leisure facilities, hotel, supermarket, bars and restaurants and is one of the largest mixed use waterside regeneration developments in the UK. This imaginative and visionary scheme aims to provide an attractive environment for residents and a major destination for shoppers and tourists. The client wanted the colourful heritage of the Quays to be preserved and enhanced, whilst blending in with the contemporary design of the newer buildings.
This project required the design and manufacture of over 200 very large, high specification timber windows and doors measuring as much as 5m high, with period detailing being key. George Barnsdale designed the timber windows and doors with ornate timber frames and light panels that perfectly matched the original windows and complimented the period and style of the building.
“Once the finished product was produced and installed, we were really pleased with the end result. We felt they were of very good quality with a good finish and a design that worked. Despite the huge scale of the project, George Barnsdale consistently met the manufacturing deadline that we had agreed which meant we were able to stick to timescales.”
Simon Allen, Project Director, Bovis Lend Lease.
“There were lots of specific requirements that had to be met with these windows and doors, such as fire standards, retail standards, loading standards, security standards and various thermal requirements, due to the nature of the buildings and their intended purpose. The windows and doors created by George Barnsdale successfully met all of these stringent standards.”
Bastin Bloomfield, Architect, Dyer Group.p>
