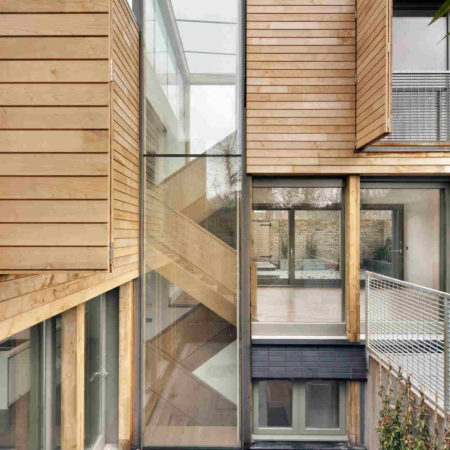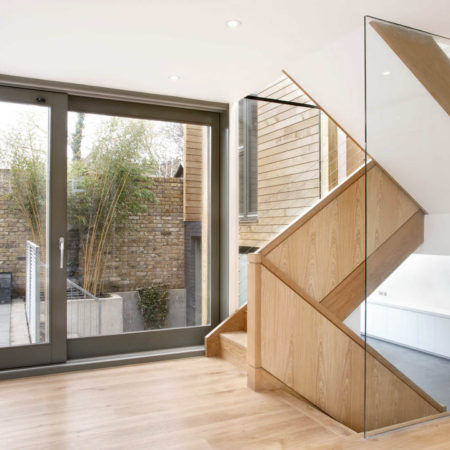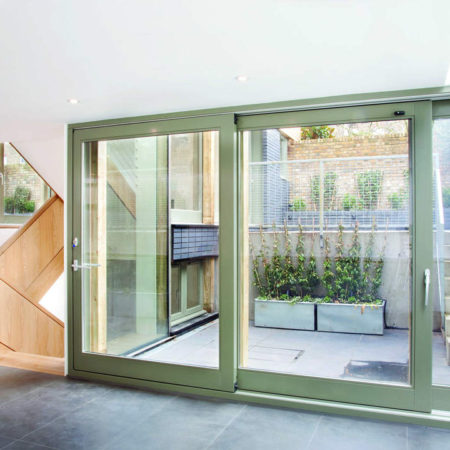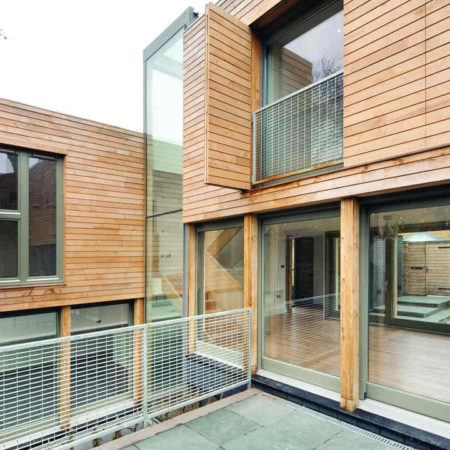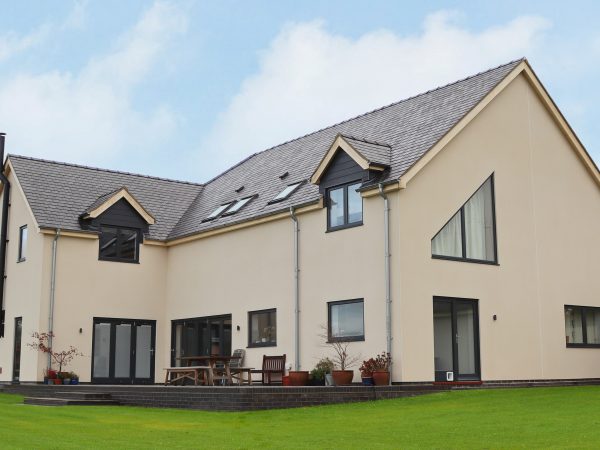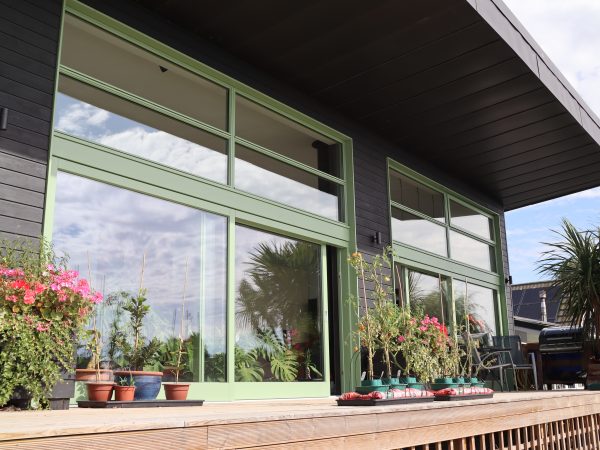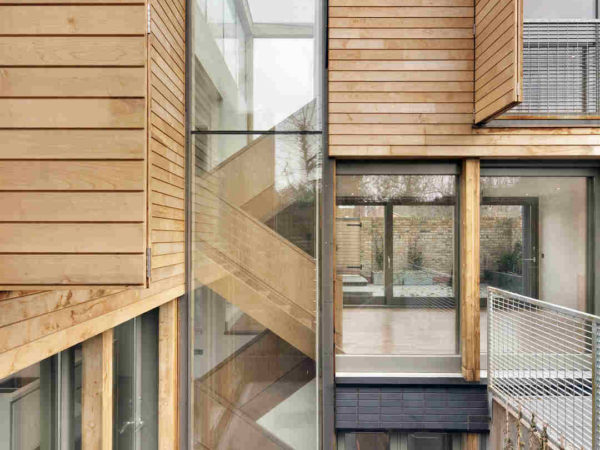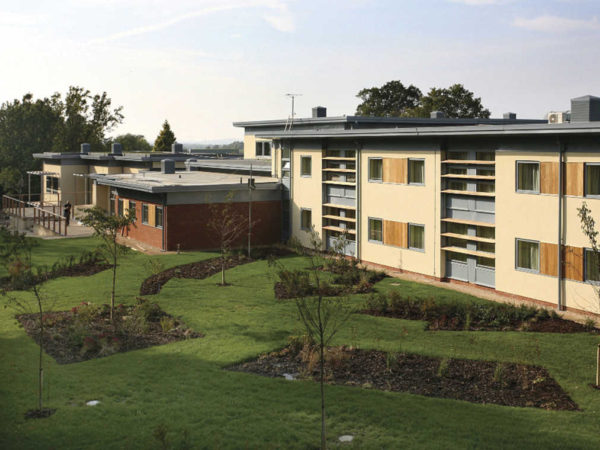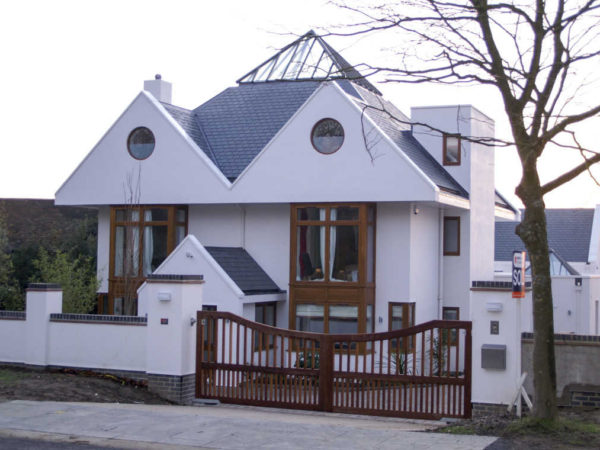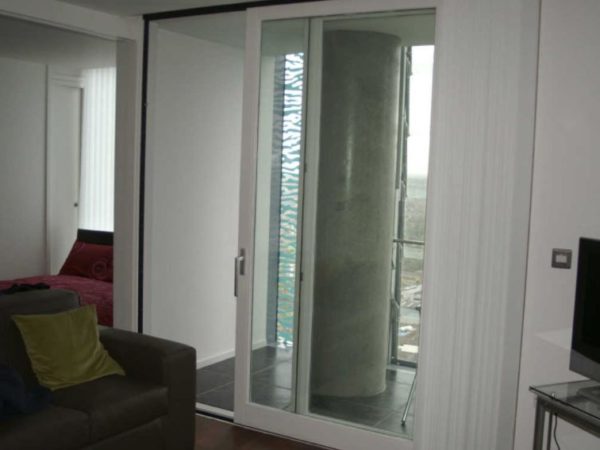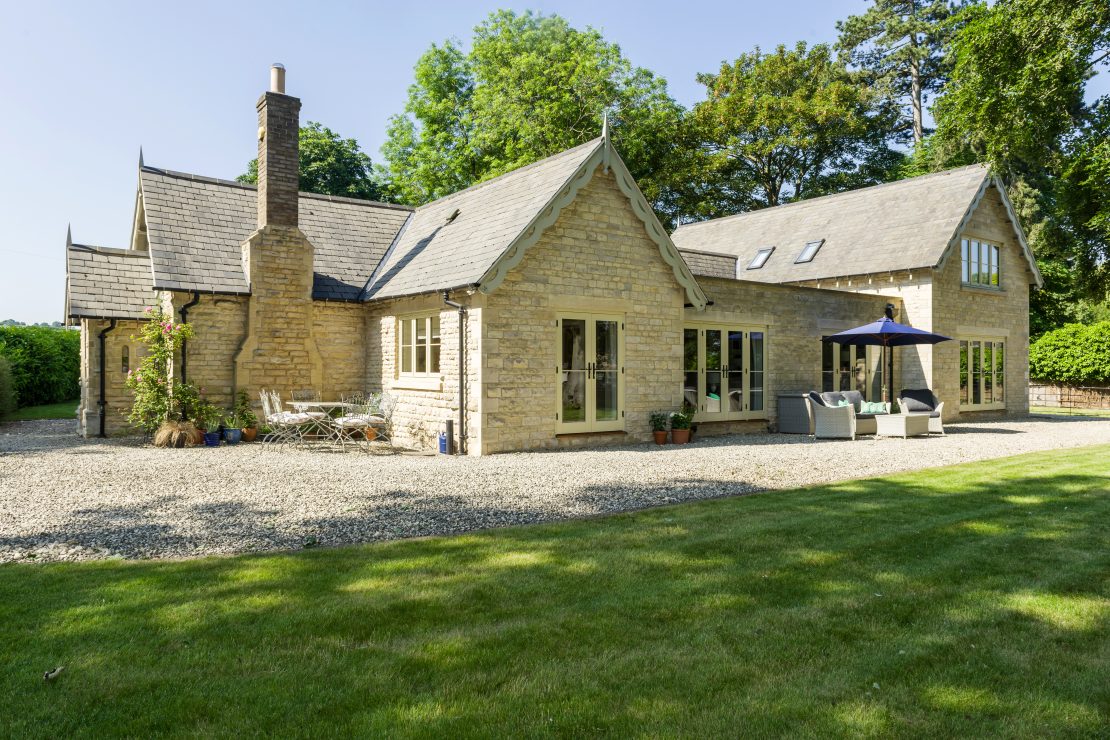Project description
This £500,000 new build residential house is located on an extremely tight site of former garages in Barnes, West London.
The house is conceived as two separated blocks, each of two storeys, linked via a glazed stair core and arranged around two sides of a sunken garden. The house is entered via the glazed stairwell which commands the changes in level to the sunken garden with upper levels wrapped in horizontal wood cladding. The sunken courtyard provides light to the lower levels at the rear.
Environmental credentials include high thermal insulation, rain water buffering and long service life, as well as providing a habitat for flora and fauna, earning the design a place in the finals of the 2010 Grand Designs Awards.
George Barnsdale manufactured both windows and doors, consisting of inward opening tilt and turn windows, flush casement windows, outward opening entrance doors and large sliding doorsets for the project.
The large openings required high performance products that gave excellent thermal insulation and weather resistance, matching the low carbon credentials of the building. For the exceptionally large door openings, George Barnsdale also supplied three leaf sliding doors, each on their own tracks that could open back to leave the spacious openings visually free.
