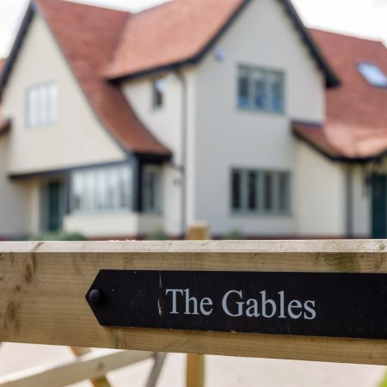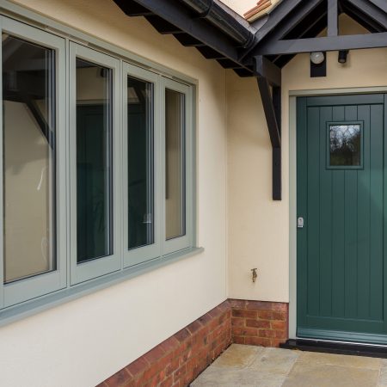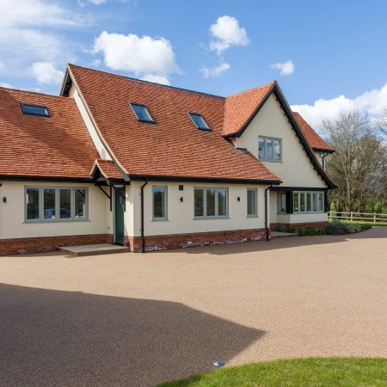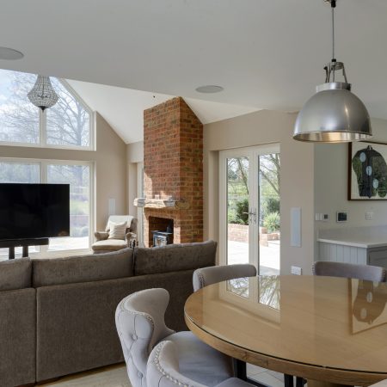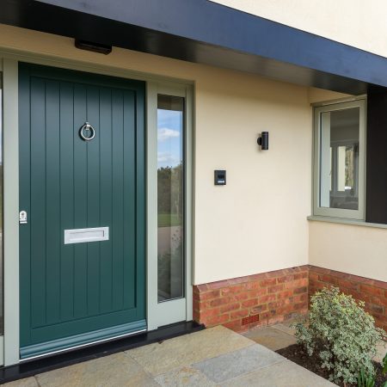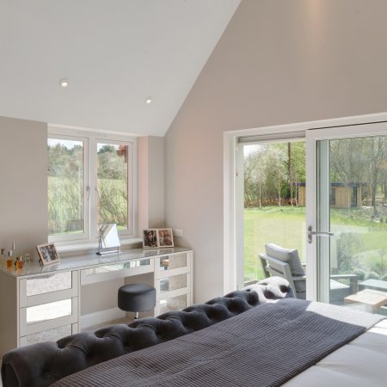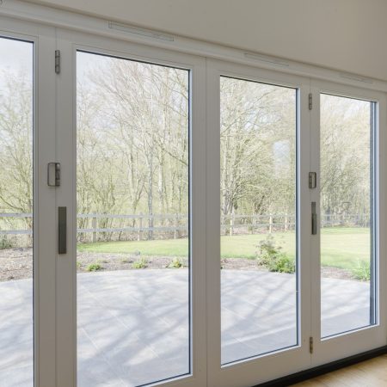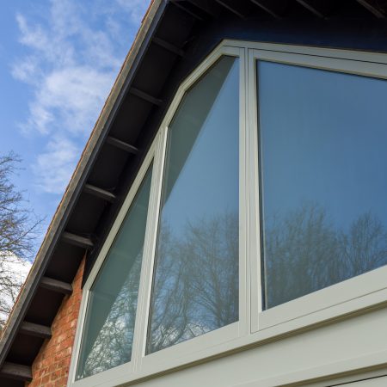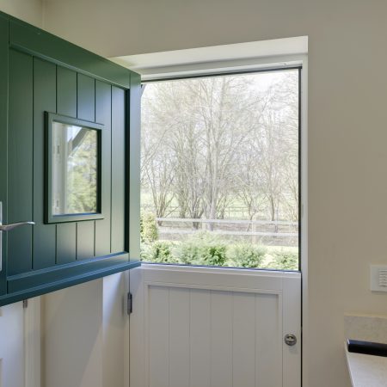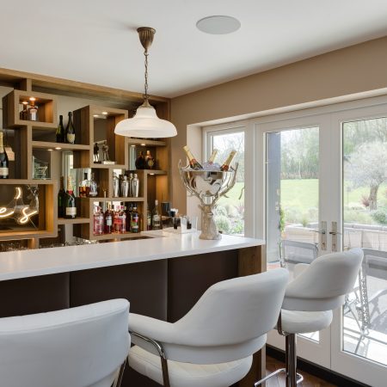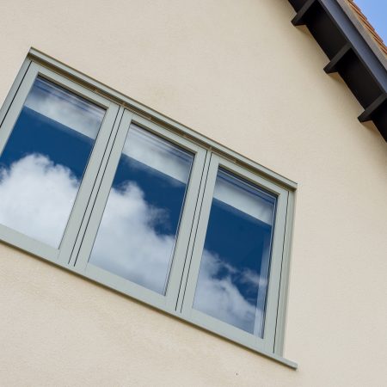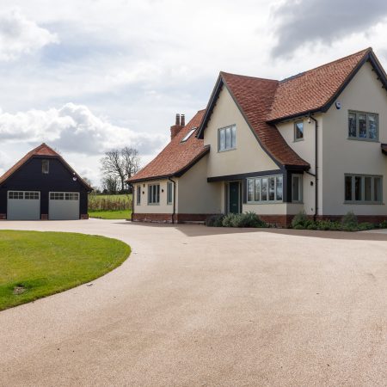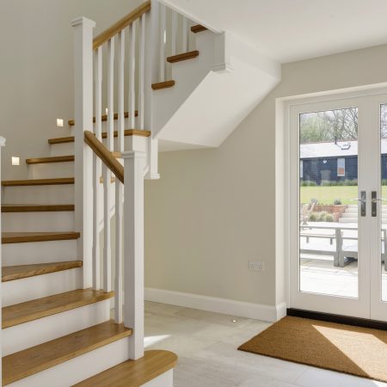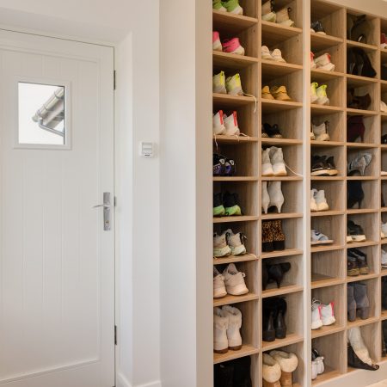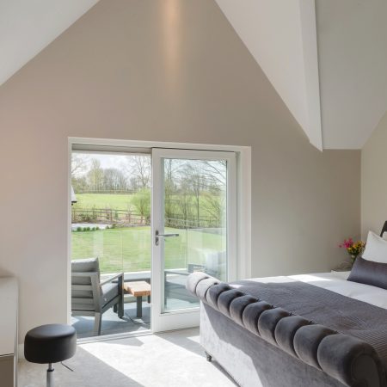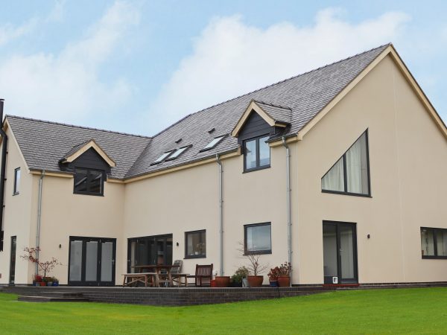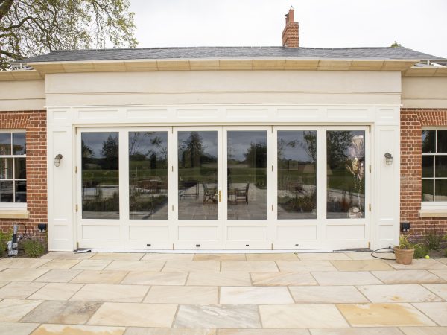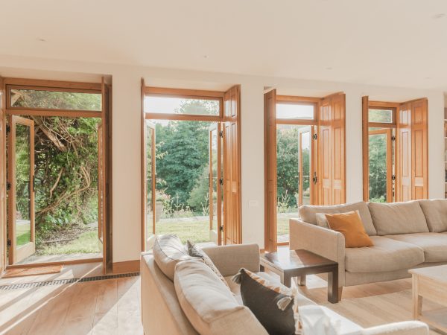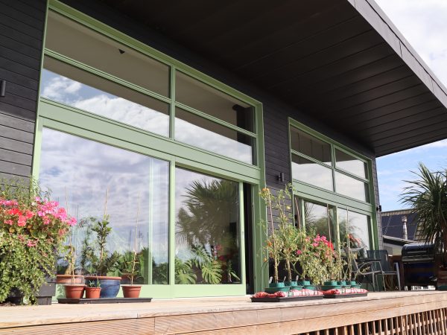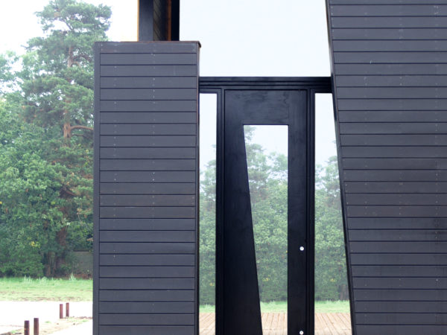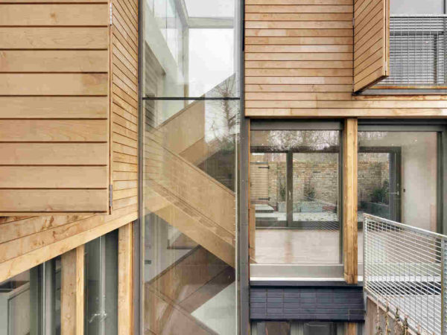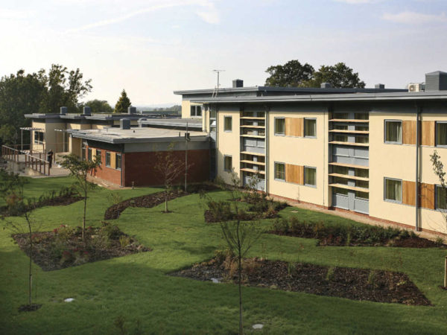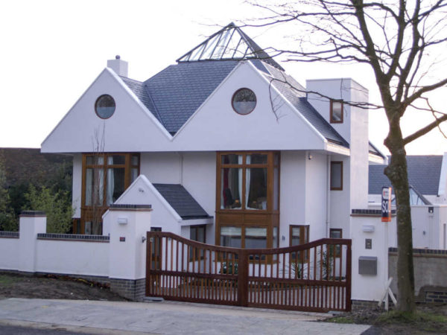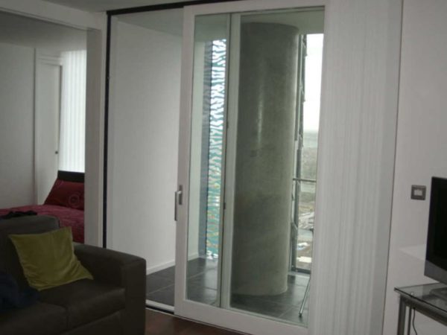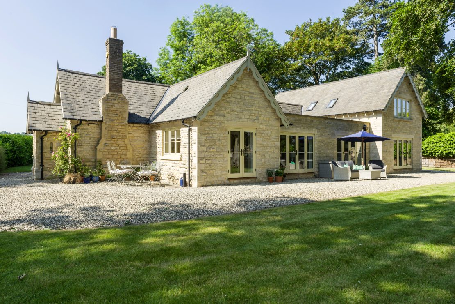Project description
The Gables is a stunning new self-build build house set amongst the rolling countryside of Ware, Hertfordshire. Accessed by a private road that is shared with a few “not so near” neighbours, the house is surrounded by beautifully landcaped gardens complete with a one hundred year old olive tree which might well come in handy for the martinis they mix in their own unique cocktail bar.
Tranquility with timber windows and doors
Having previously undertaken a self-build project in Enfield, Middlesex, owners’ Jos and Jane Rodosthenous were keen to escape the city traffic and create a new home in more tranquil surroundings.
There is no passing traffic, just fields and no ambient light so the night skies are unspoilt giving us a fantastic view of the bats and owls. The local foxes and wildlife are just about the best fed I’ve ever seen, everything is healthy here!
Jos Rodosthenous
Having recently retired, the couple planned to make The Gables their “forever home” so they were determined to have a future proofed property tailored to their particular lifestyle, love of the outdoors, fitness and having fun with family and friends.
Built on the site of a former bungalow which the couple lived in for the first six months from December 2018, the house is a world away from the original which was rundown and surrounded by tonnes of rubbish that had to be moved before work could begin. There were benefits to being onsite though.
It was great to get a feel for the place, observe the natural light and surroundings which helped inform our choices when it came to things like shades of roof tiles, bricks and timber window colours. We spent a lot of time travelling around sourcing things, bringing back samples to check how they looked on site before we ordered.
Jane Rodosthenous
Once the bungalow was demolished, the couple moved to a property off-site but still spent a lot of time on-site with the builders and subcontractors until covid struck! Everything ground to a halt, materials became extremely difficult to get hold of and the couple were forced to put up with delays like everyone at this time.
Choosing the right timber windows and doors
When it came to choosing the timber windows and doors for their home, Jos and Jane knew they wanted high performing, quality timber products that would last a long time and look amazing alongside their hand made bricks and roof tiles.
We have a ground source heating system and extra insulation throughout the house so we knew we wanted windows and doors that would help mantain the optimal energy efficiency overall. As a result, we knew we had to choose a company with fully tested performance and excellent guarantees and George Barnsdale fitted the brief.
Jos Rodosthenous, owner of the Gables
Having spoken to Mark Eldin, Area Sales Manager at George Barnsdale the couple visited the factory in Lincolnshire to see first hand how their windows and doors would be made. Impressed with what they saw, the couple signed off an order for 21 flush casement windows, 8 sets of french doors, 3 entrance doors including a stable door, a sliding doorset for the master bedroom and a statement front door with satin chrome hardwear. All products are are PAS 24 and Secured By Design. Made from FSC ® certified timbers, they are also kind to the environment.

Having debated a number of different colour options, the couple eventually went for LG79 to match Little Green’s Normandy Grey for the outside of the windows and RAL 9016 white inside. The entrance doors were painted in RAL LG306 Three Farm Green with white inside and the frame work LG79 to match the windows. Tying into the Gable’s eaves, the couple chose weather boards for the doors in an ebony stain which creates an elegant and unique colourway.


All shapes and sizes
Three of the feature casement frames in the kitchen/family room have striking angle shapes and the couple have had specialist privacy glass that changes at the touch of a button using the home automation system which also manages all the lights and audio visual throughout the house.

Across the hall in Jane’s bar, there is a set of wooden french doors that open out onto one of the garden terraces which is ideal for guests to venture out onto on a warm summer’s evening. Keen horse racing fans, the couple have incorporated a tv in the bar too so they can watch the races whilst socialising with family and friends.

For the morning after, the couple can enjoy coffee and fresh air on their raised terrace off the master bedroom via the timber sliding patio doors. The glazed balcony gives an uninterrupted view of the house and gardens below.

A further six casement windows feature in the guest annex alongside a stunning set of timber bi-fold doors.

