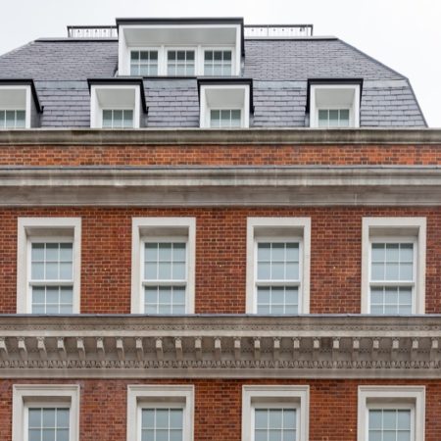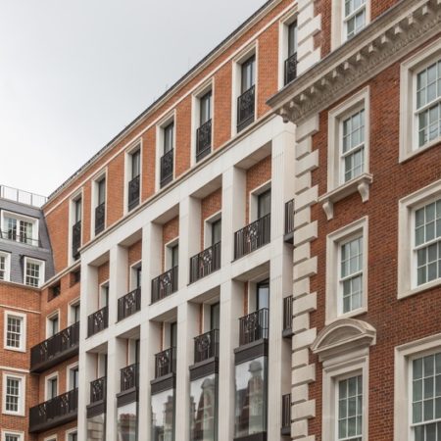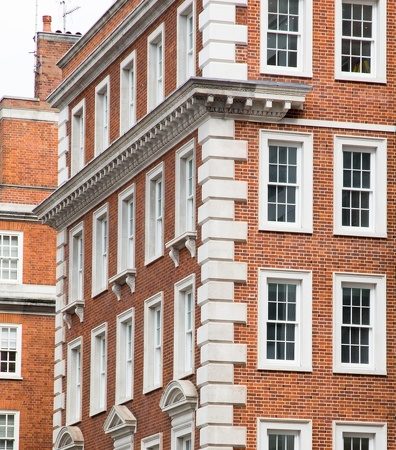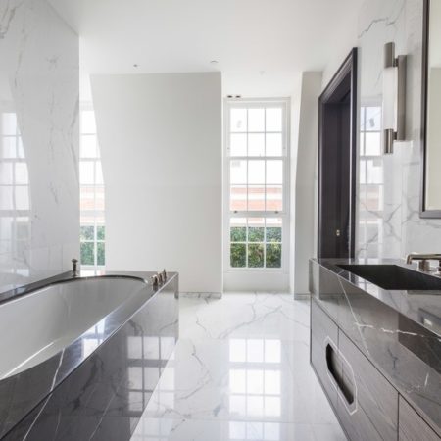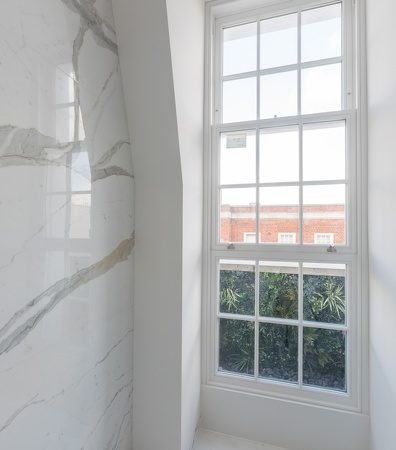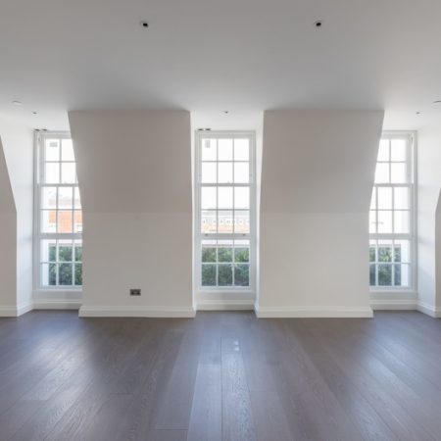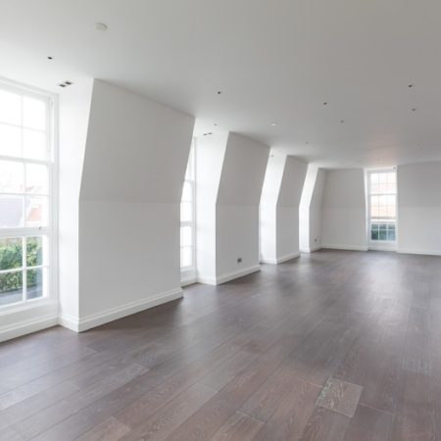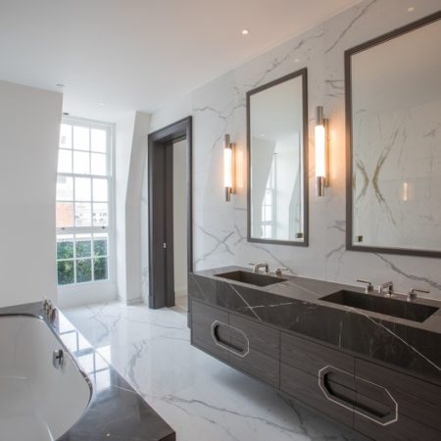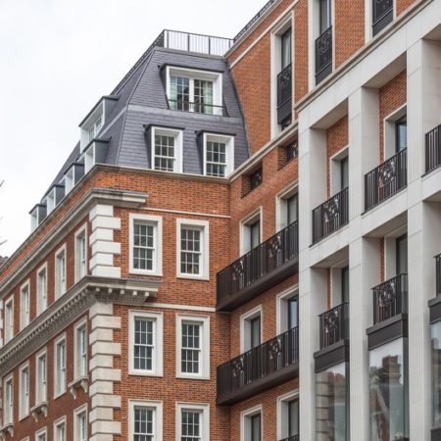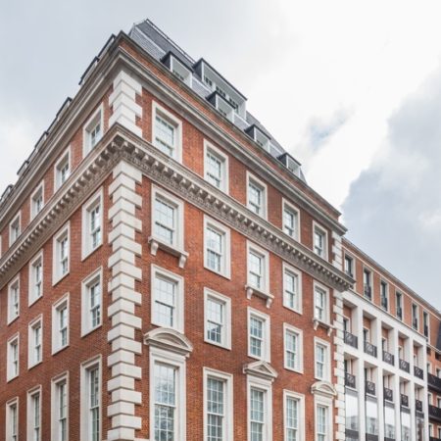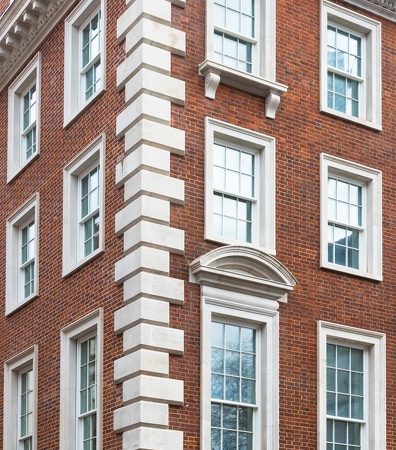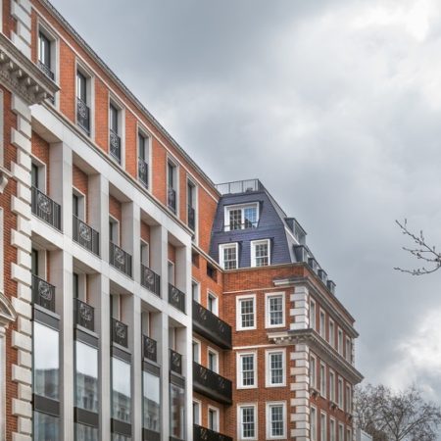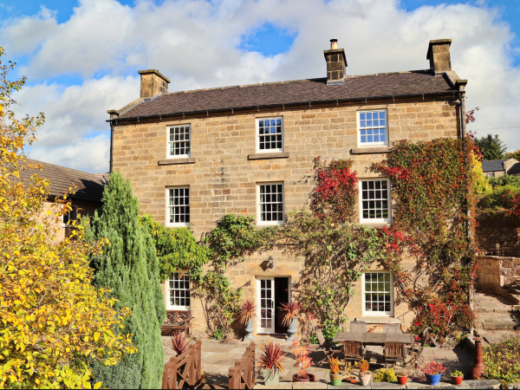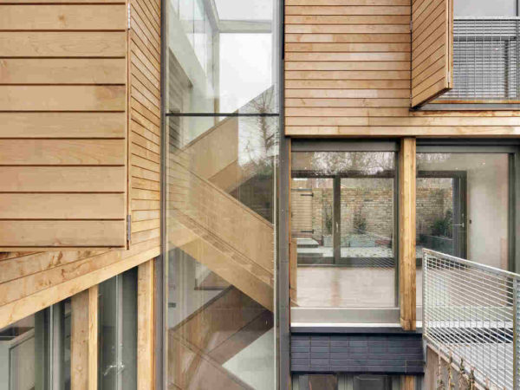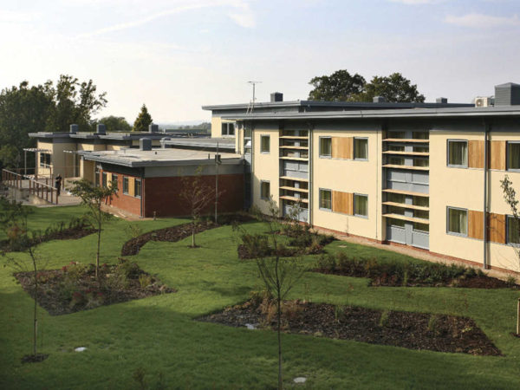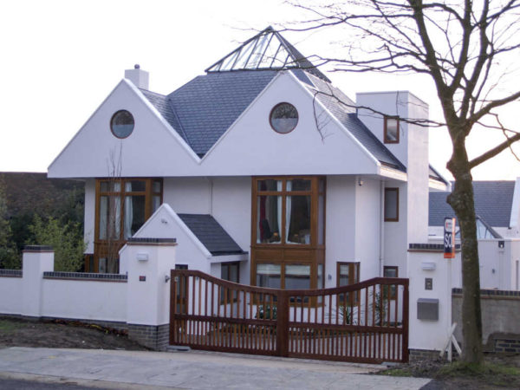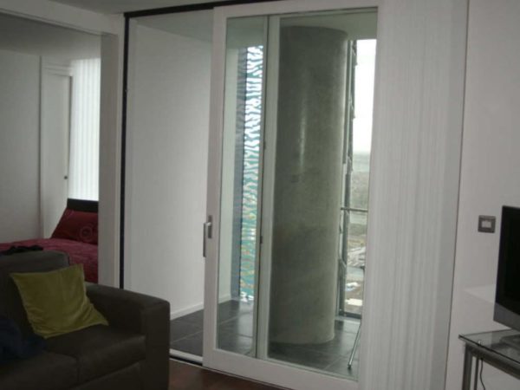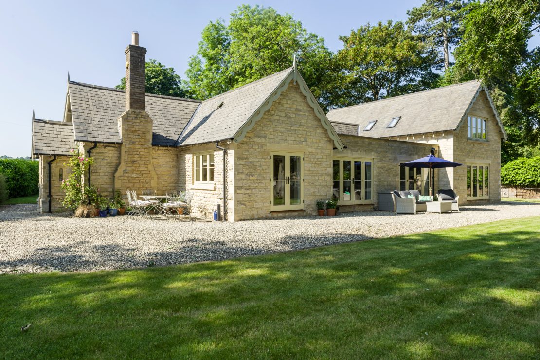Project description
Twenty Grosvenor Square, the former US naval headquarters building, is a luxury residential development with its own onsite spa, swimming pool, cinema, concierge service and chef facilities.
George Barnsdale was delighted to be chosen to design, manufacture and install the timber windows and doorsets of the building as part of an extensive redevelopment programme to create a luxury development for Four Seasons Residences.
The grade II listed project was a challenge because it involved the retention of the facade behind which the remainder of the building was almost entirely rebuilt to deliver the infrastructure and layout required for modern day luxury accommodation including air ducts, acoustic insulation, data cabling etc .
The interface between the retained facade and the new structure in addition to the newly built facade made the project all the more complex.
114 bespoke timber box sash windows were fitted into the existing facade openings, 45 for the new openings, 39 windows and 18 doorsets into new dormer openings. As part of the high specification, challenging acoustic requirements had to be met and balanced with the planning restrictions associated with a listed building. In order to deliver this, extensive research and testing was undertaken. An acoustic laminated glass was chosen in agreement with the project design team consisting of acoustic engineers, architects and surveyors.
George Barnsdale has a large number of acoustic test reports and this part of the process can be time consuming, involving working with glass suppliers and test houses before manufacture can even begin.
In addition to the issues with distortion of the openings that come with an old building, the team had to overcome challenges associated with the movement between the old facade and the new building which can exert considerable stress on the windows. Close collaboration with the facade consultant was required to mitigate for this. Ongoing site surveys were carried out and fed back to the design team in Lincolnshire as the manufacturing process got underway delivering to the customer’s “just in time” schedule.
In addition, a complex interface design was required where the old part of the building joined to the new and the technical team’s experience and catalogue of interface methods was invaluable here to ensure the windows fitted securely, neatly and were aesthetically correct whether they were installed in the original facade or the newly built one.
There were also onsite and delivery challenges consistent with working on historic buildings with restricted access and minimal storage facilities for product and equipment. The weight of the windows alone meant there was a requirement for lifting equipment on site which isn’t easy to manoeuvre between floors when the building is a complete shell. The team also had to interact with the project management requirements of the developers submitting and maintaining material for the programme of works, RAMS, O & M manuals, health and safety audits, quality plans.
Commenting on the project, Steve Dixon, Sales Director at George Barnsdale said “This project is another great example of the commercial projects we are currently involved in across London and nationally. We are fairly unusual as a manufacturer who also offers commercial installation. We are delighted with the outcome and it’s really great to see our windows in such an amazing development.”
To read more on our ongoing work in Grosvenor Square read our blog on how we are helping to make the location, London’s premier residential address again.
Download our commercial brochure here
Download our technical specifications here
