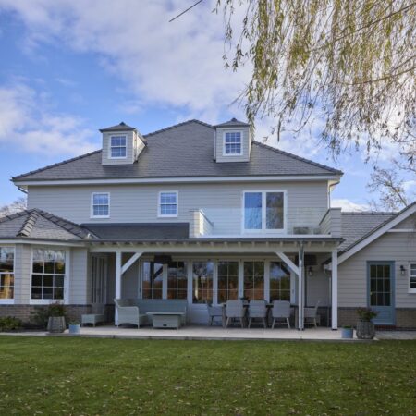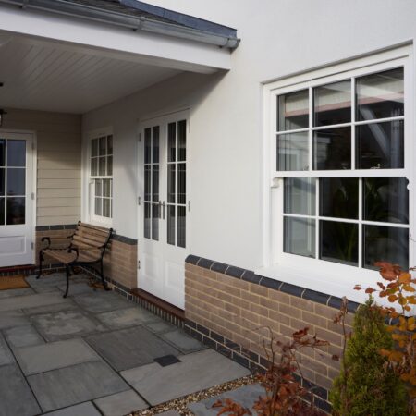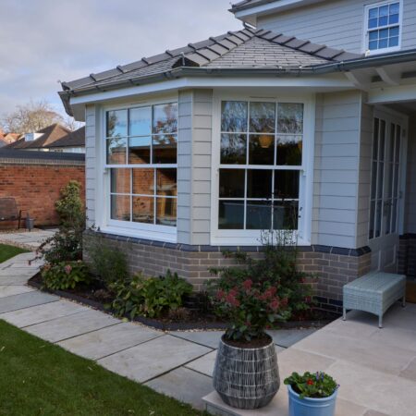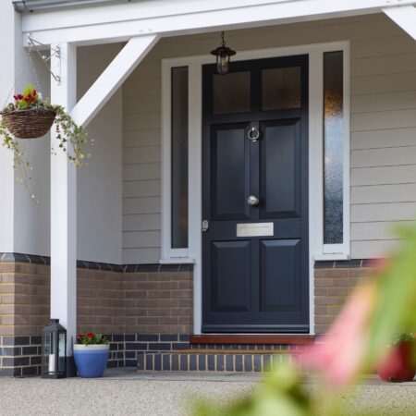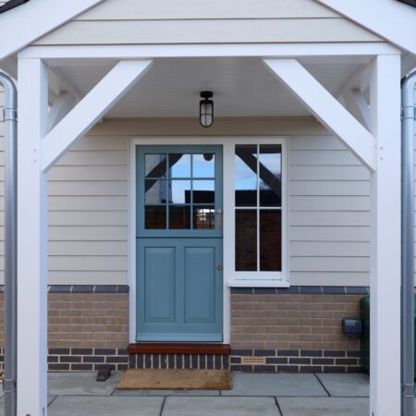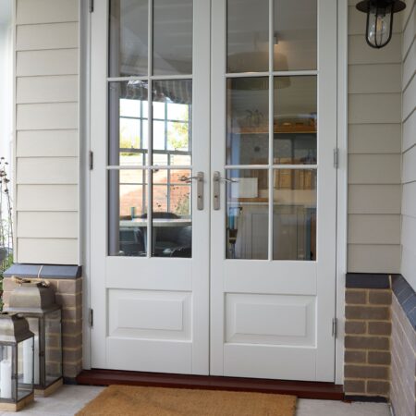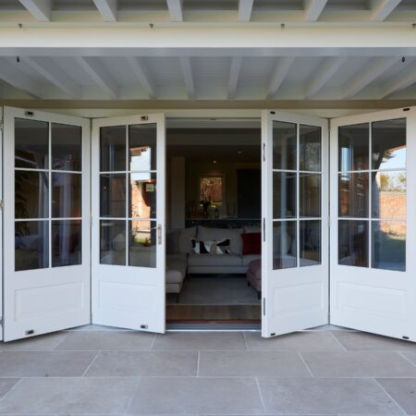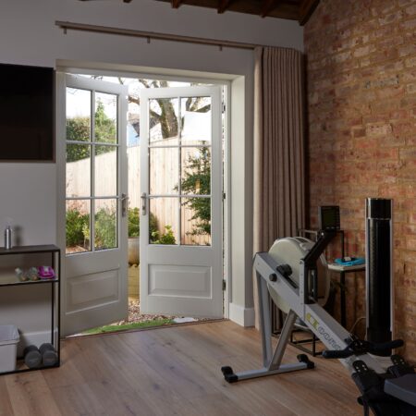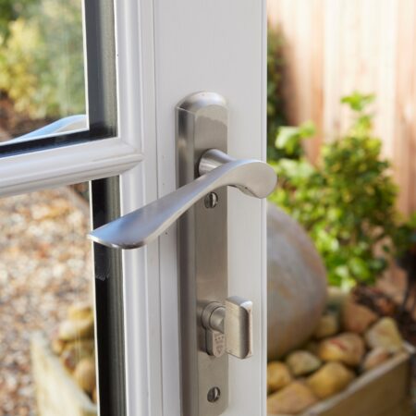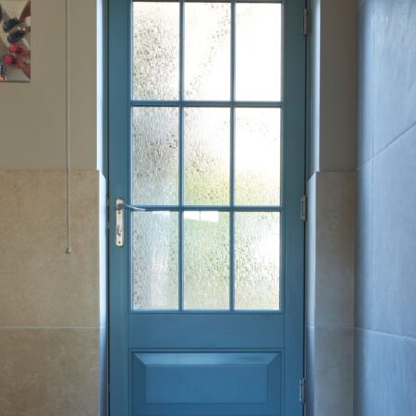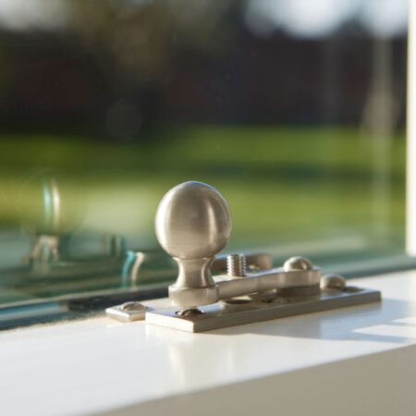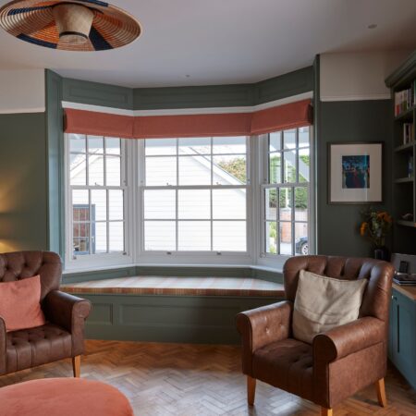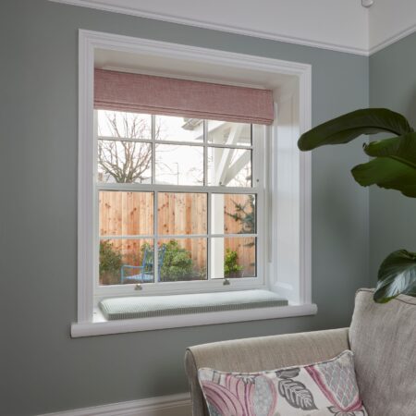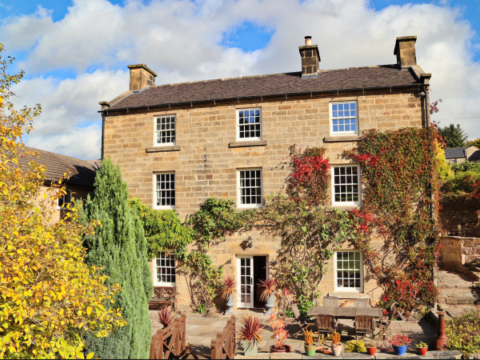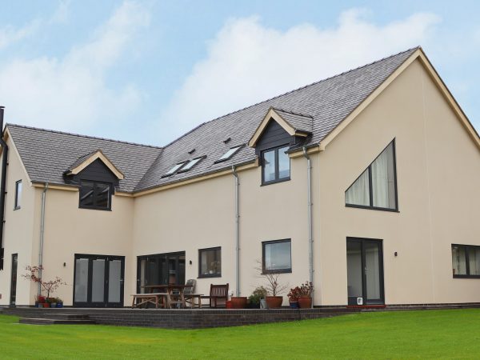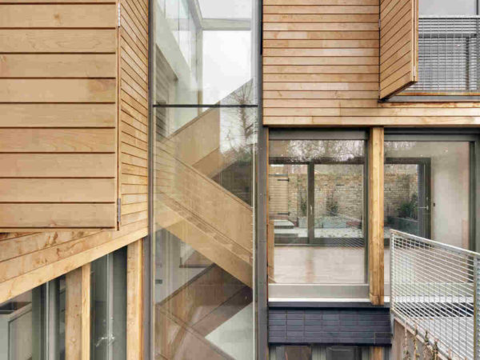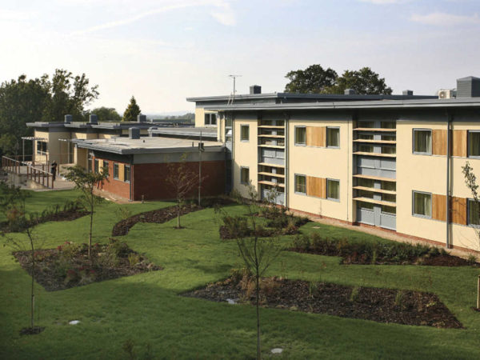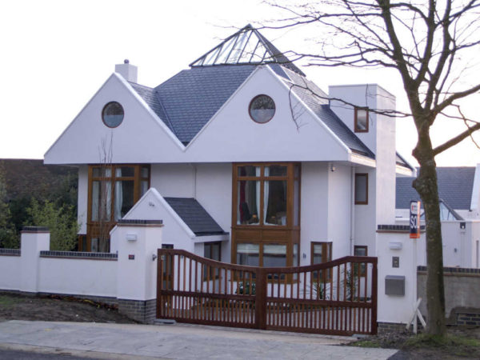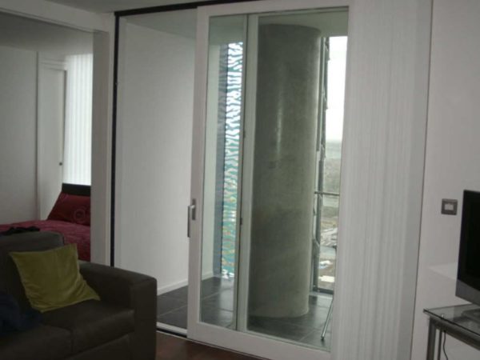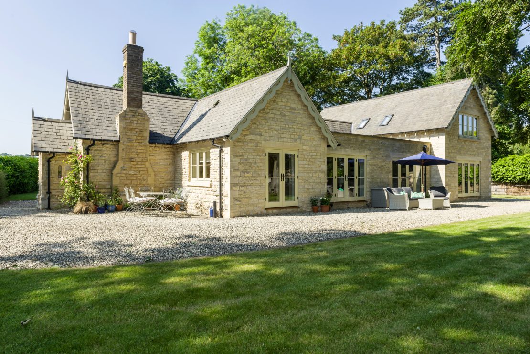Project description
This 1930s Edwardian style home, originally purpose built to be a doctor’s surgery, has been transformed into a stunning contemporary property, pulling inspiration from the homeowners, and their love for New England style homes.
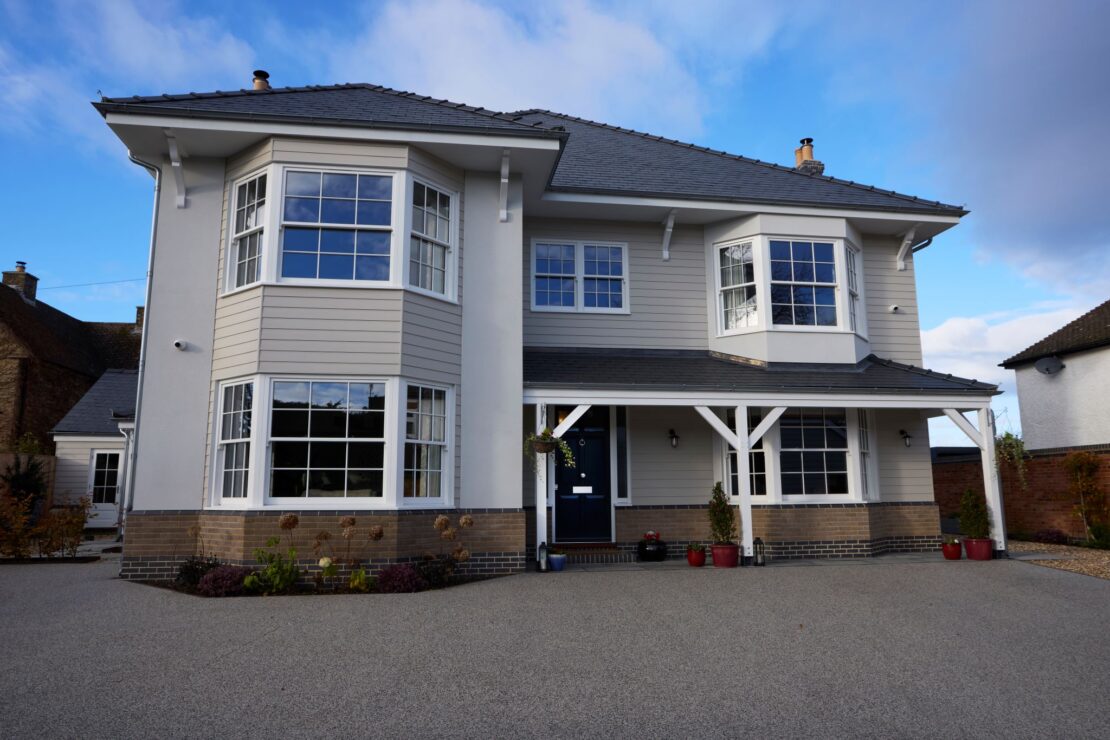
This restored doctor’s surgery, now cosy family home, is in the Leckhampton area of Cheltenham. Nicknamed the heart of the Cotswolds, Cheltenham welcomes thousands of tourists every year. Cheltenham is a regency town well known for its many festivals (including the Cheltenham Racing Festival), the historic architecture, plus the town is home to many listed buildings.
The owners have always wanted to do a big renovation project, but their previous Georgian home was both a listed building and in a conservation area, and so they were very restricted on what they could do. Once their children had flown the nest, they found this wonderful property and saw a great opportunity to remain in the centre of Cheltenham and take on the challenge.
New England meets Old England
The New England region of America is known for one of homeowner’s favourite styles of architecture. Their love for the location and style of houses, that are inspired by the early colonial period and Georgian architecture, was a key influence for them when designing their home. They wanted to bring an element of New England to Cheltenham, blending the modern and contemporary style of New England homes with some of the historic elements of the Georgian houses within the town.
New England homes have a few standout features, some that the homeowners took inspiration from. When it comes to colour; soft and neutral shades such as whites, creams, and pale blues are common. In their home, they chose Traffic White (RAL 9016) windows with satin chrome hardware and chose various shades of blue, including Night Blue (RAL 5022), for the doors to compliment the windows throughout. In terms of materials used, natural is the way to go for New England homes, incorporating wooden products that are sustainable and naturally sourced. Similarly, the homeowners favoured the use of timber for their windows and doors, sourcing products locally and opposing the use of timber alternatives.
Inspired by Timber
Unlike many homes in Cheltenham, the homeowner’s property is not in a conservation area. This gave them much more flexibility when it came to refurbishing the home – in fact, it allowed them to strip the property down almost to the brick work, installing a new roof and changing the layout of the property to remove some of the many smaller rooms of the original doctor’s surgery layout. However, they did keep some of the property’s original features and took inspiration from the original style to pair with a modern New England inspired design, maintaining some of the key elements of the 1929 home, such as the high ceilings and parquet flooring. The homeowners chose a range of around 50 George Barnsdale’s products, including spiral balance sash windows with Georgian bars, flush casement windows, single and double entrance doors, stable doors, and bifolds.
All these products were made using FSC ® certified Engineered Softwood timber frames and a combination of Grandis Hardwood and Engineered Softwood timber cills and sashes. Engineered Softwood is great for windows and doors requiring a paint finish. Engineered timber is also free of knots and imperfections, enhancing the aesthetics and preventing the risk of damage to the coatings in the long term, so this timber was the ideal choice for this home.
The homeowners mentioned that they wanted large windows to take advantage of the beautiful views surrounding the house and so they could use some windows as seating areas. They liked the sash windows with bars and rails as they liked the functionality of them, the fact they were secure, and how they helped provide good ventilation.
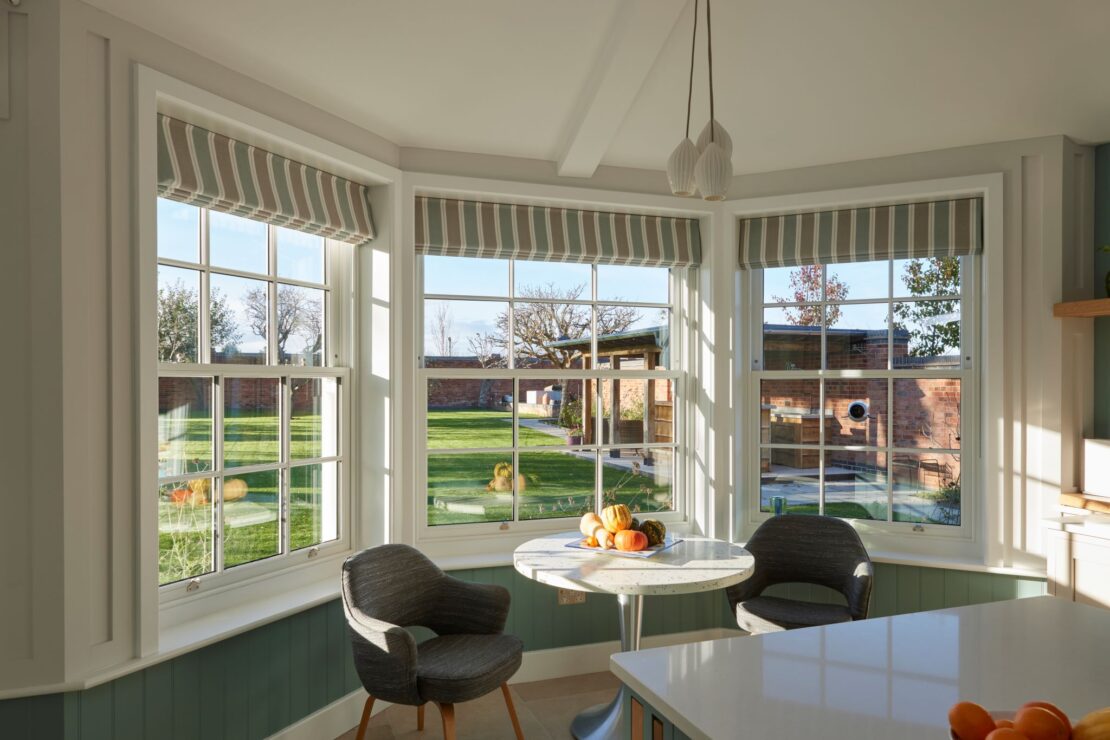
The spiral balance sash windows add a timeless appeal to the property, incorporating a traditional style to this contemporary renovation. Our spiral balance sash windows include our patented sash seals, so you get windows that not only look great, but also perform to the highest standards.
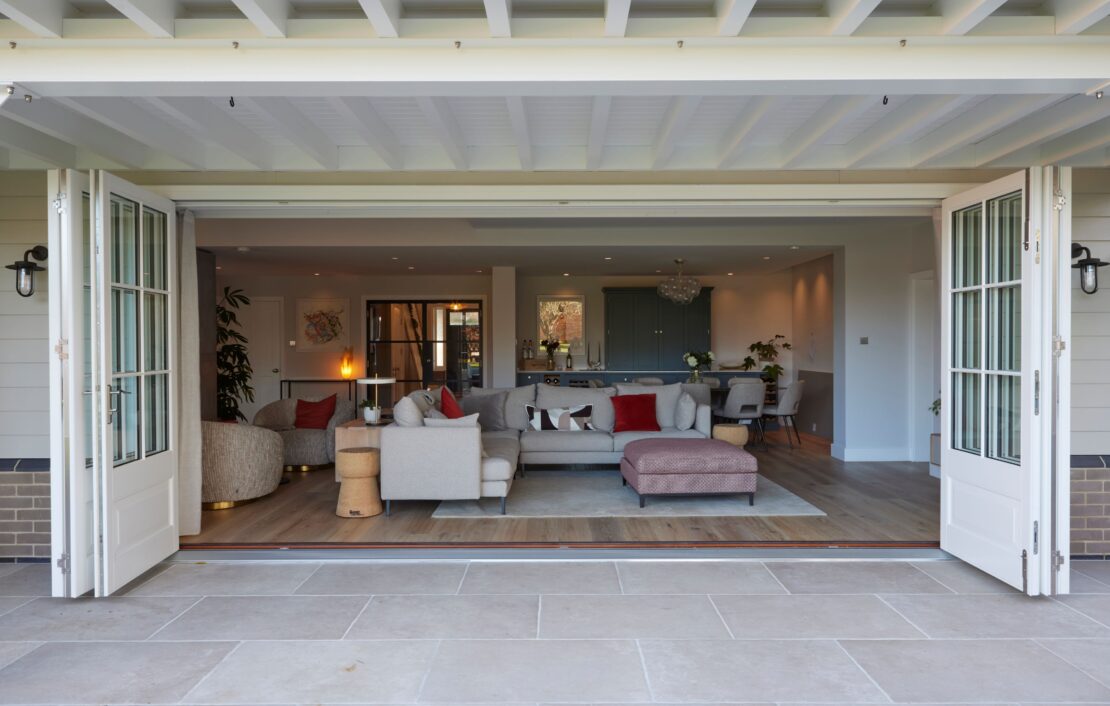
The bifolds, situated in the main living area of the house, provide a clear opening and connection to the outside – the homeowners said that in the summer they open the bifolds out and take advantage of the indoor-outdoor space. Our timber bifolds have superior multipoint locking and are tested to PAS 24 and Secured by Design. With their concertina design, our timber bifolds allow the creation of a clear opening, whilst remaining secure.
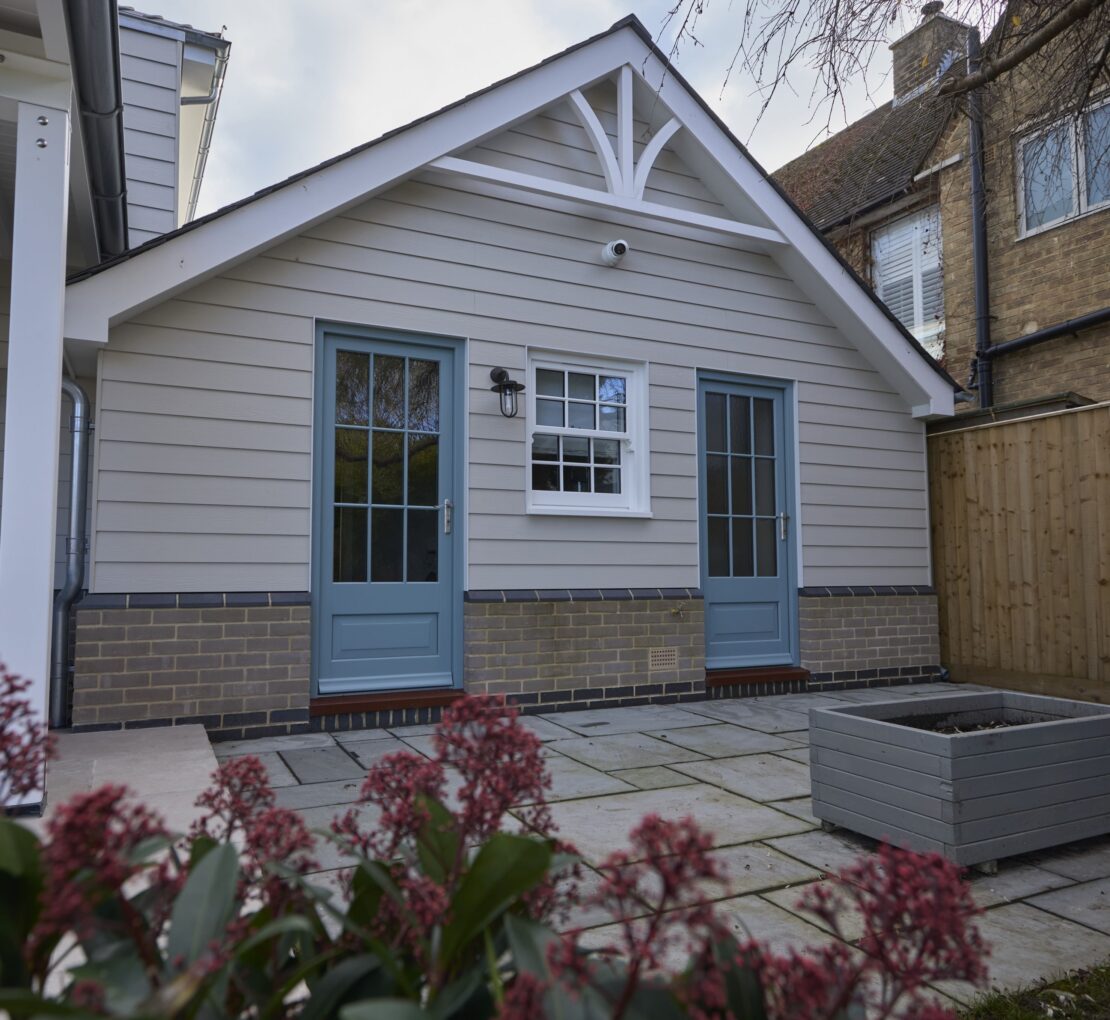
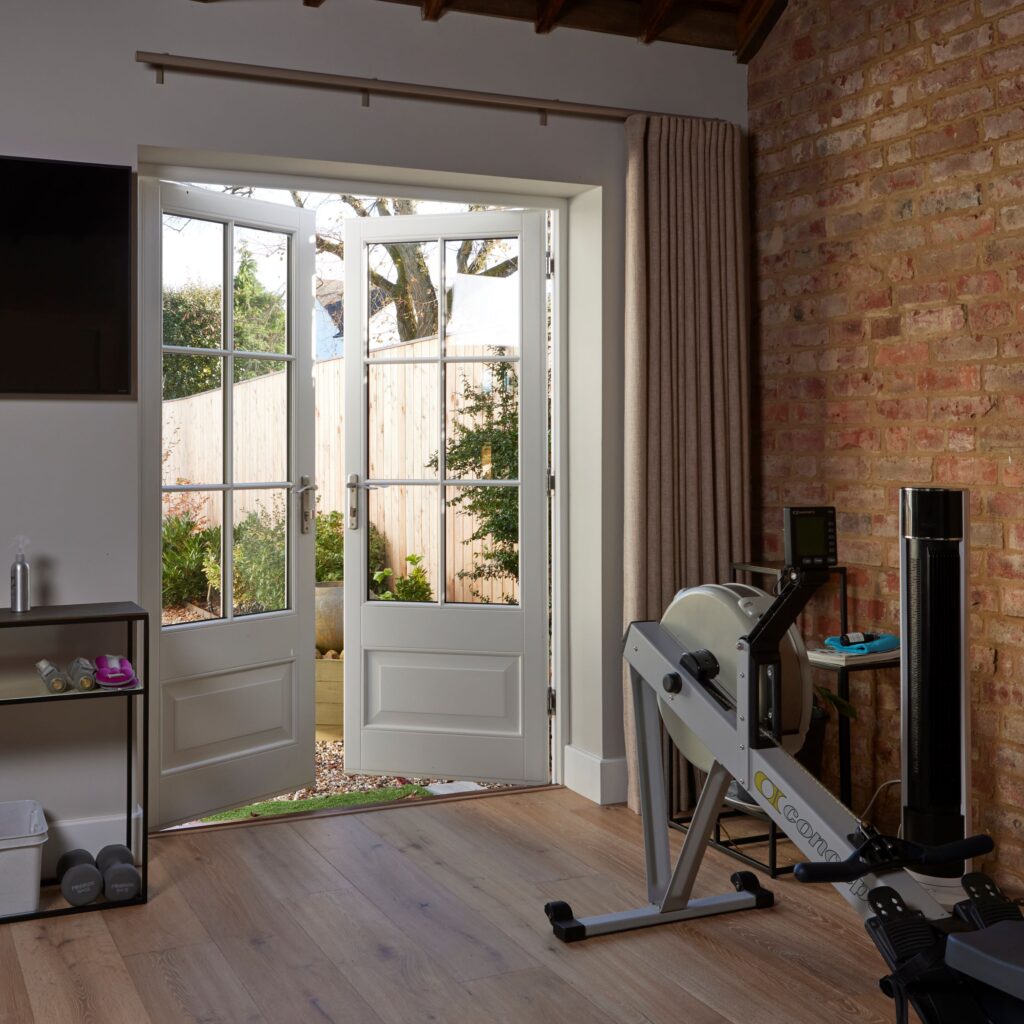
The single and double open entrance doors situated throughout the home in a stunning shade of blue to compliment the windows are paired with George Barnsdale’s modern collection of Stainless Steel hardware. The entrance doors are secure and durable and provide easy access to the outside of the house. We can’t help but notice how well they go with the soft colour of the exterior of the house too!
The Perfect Partner
When choosing a supplier, the homeowners knew they wanted to work with local or UK based manufacturers and installers. From the start, they also knew they wanted to use timber, for the quality and durability it provides, despite other suppliers advising against it and stating they would not know the difference. After contacting a local window installer, QBD Ltd, the homeowners were introduced to George Barnsdale. They were pleased to know that locality was something they could achieve as QBD’s offices are located just around the corner from their home, meaning they could work closely with the installer to decide on the right products.
The homeowners mentioned that being able to visit the George Barnsdale factory in Donington, Lincolnshire helped to solidify their decision on what products to choose for their home. Visiting the factory brought the products to life and allowed the homeowners to see that all our products are made on site, by our expert team. Visiting the factory also allowed them to chat to our expert team and get the answers they needed on specific product details to be fully confident in their decision.
The homeowners mentioned that QBD were a great partner to work with. They were committed to the project and were very reliable and flexible to their requirements. The windows and doors were easy to install, and they could rely on QBD to get the job done.
A ‘Remarkably Smooth’ Process
The whole project took two years to complete. The couple stated that throughout the entire project, they faced very few mistakes, as they had the luxury of time to get things right and go at their own pace.
The entire process was remarkably smooth, especially the installation of the windows and doors. These products were a big investment, but we are so pleased with the outcome and glad we chose to work with QBD and George Barnsdale
Homeowner
The homeowners are very pleased with their timber windows and doors. The value of the windows and doors is apparent one year on as they are still in perfect condition. Overall, the entire installation process was simple, and they were able to coordinate effectively with the builders and QBD so that when the windows arrived, they could be installed quickly.
As soon as the scaffolding and plastic sheeting was taken down and the project was taking shape, any early concerns or scepticism about what we were doing soon fell away and since then we’ve had nothing but positive feedback about the look of the whole project, and we get compliments on our windows all the time.
Homeowner
What was once a 1930s purpose-built doctors’ surgery is now a transformed modern home influenced by the homeowner’s love for New England. Every detail that has gone into this home has been intricately thought of to create their dream home.
