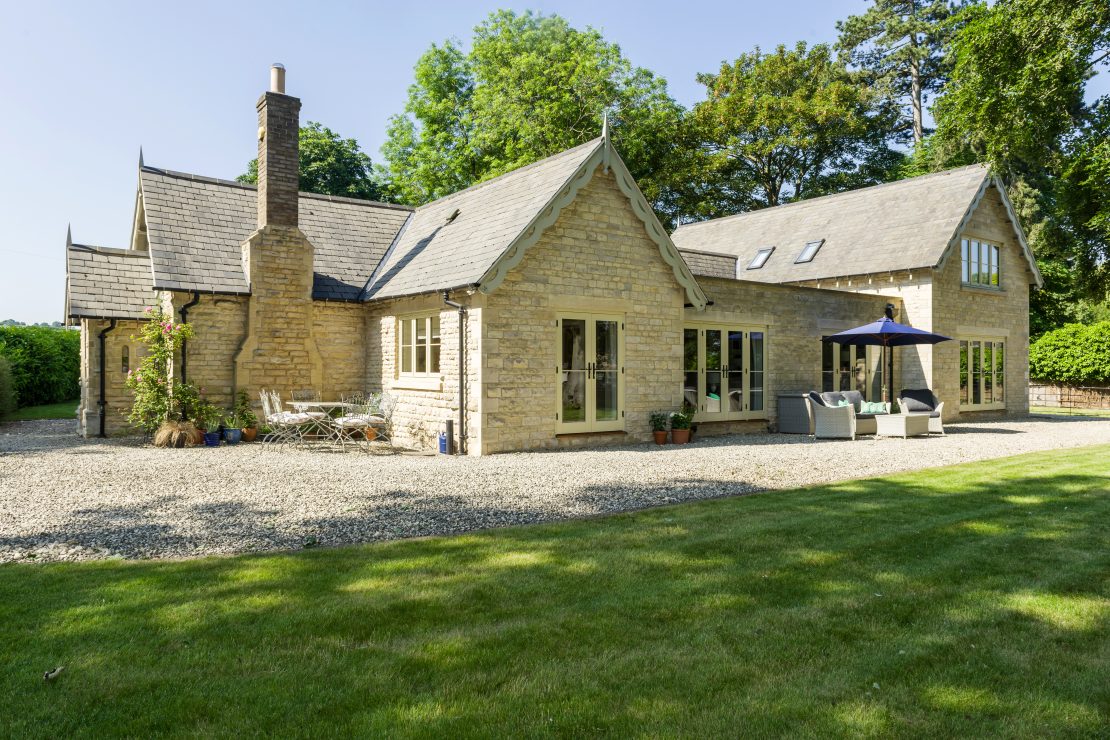April 27, 2022
Set to go live on 15th June 2022, the latest changes to building regulations are designed to achieve three main things: improve ventilation (Document F), conserve fuel and power (Document L) and overheating (Document O). So what does this mean to architects and homeowners when designing and planning new buildings and refurbishments? This article looks at Document F. We will cover the other regulations in separate articles on our website.
Document F Building regulations- Ventilation (vol 1 Dwellings)
What is it for?
Essentially Document F aims to maintain indoor air quality. Although it isn’t designed to protect from Covid-19, the virus has highlighted to us all the need for adequate fresh air in buildings. In the drive for thermal efficiency, we’ve been asked to keep windows and doors shut, conserve heat and look after the planet for years and this hasn’t been ideal for fresh air flow, release of CO2 and excess moisture.
What does Document F require?

The building regulations document states “There shall be adequate means of ventilation provided for people in the building”. This means supplying a minimum level of outdoor air for the occupants health and the ability to rapidly dilute indoor air (links to Document O).
This part of the building regulations coves all aspects of the ventilation requirements
within dwellings.
• A dwelling is classed as a self contained unit for residential purposes.
• Buildings that are not dwellings are covered in Approved Document F Vol.2 and
are not covered in this review
• The document separates ventilation requirements for new build and existing buildings
Exemptions
Historic and traditional buildings may not need to fully comply with Document F if they are listed properties or in conservation areas but it is always important to check with your local Building Control Officer. Generally, a new extension to an historic building would be required to meet the requirements though, unless it would be deemed detrimental to the external appearance.
What will it affect?
New dwellings or material change of use dwellings (for example, warehouse conversion to residential).
One of the simplest ways to meet the requirements is to install trickle vents into the windows/doors which is where companies like George Barnsdale come in. Many of our customers to date have chosen alternative ways to ventilate their homes and opted not to have trickle vents, this is going to need to change.
For architects designing new dwellings this is going to require some calculations to work out the minimum equivalent area of a background ventilator. A trickle vent (ventilator) from George Barnsdale has the equivalent area of 4600mm2. For context, a sitting room or kitchen requires 10000mm2 – one trickle vent won’t suffice in this case.
Window manufacturers will work to the specifications supplied by architects for new dwellings so the onus is on the architect/developer to get this right.
For replacement windows, which the Government has allowed an extra year for implementation, the responsibility will fall back to the installer or homeowner doing the specification. It is fairly straight forward for a like for like replacement that already has trickle vents as long as the new trickle vent is no smaller than the original. It’s worth noting that trickle vents are supposed to be left open if they are going to supply the background ventilation!
For replacement windows that don’t currently have trickle vents, the wording of the document introduces the occurrence of ventilation through infiltration:
- This is the uncontrolled exchange of air between the inside and outside of a building through gaps and cracks
- replacing poor performing windows with new airtight ones could have a negative impact on indoor air quality
The only way to avoid using something like a trickle vent is to demonstrate that the dwelling is “no less satisfactory than it was before replacement windows were fitted”. To prove this, you would be looking at a pressure test which is expensive and it’s unlikely most homeowners would want to do this.
Trickle vents do affect the appearance of the window but George Barnsdale do their best to minimise the visual impact. The vents are fitted into the top of the frame and are concealed with a head drip.


If a property is located in a noisy area, near a busy road or airport, a noise attenuating ventilator (acoustic vent) can be used.
A full copy of Document F is available here which covers the provision of ventilation in buildings in much more depth. Always check with Building Control before you proceed with your project.
All our timber windows and doors can be supplied with concealed vents. Please contact us to discuss the requirements of your project.
Architects – sign up to our resource centre here




















