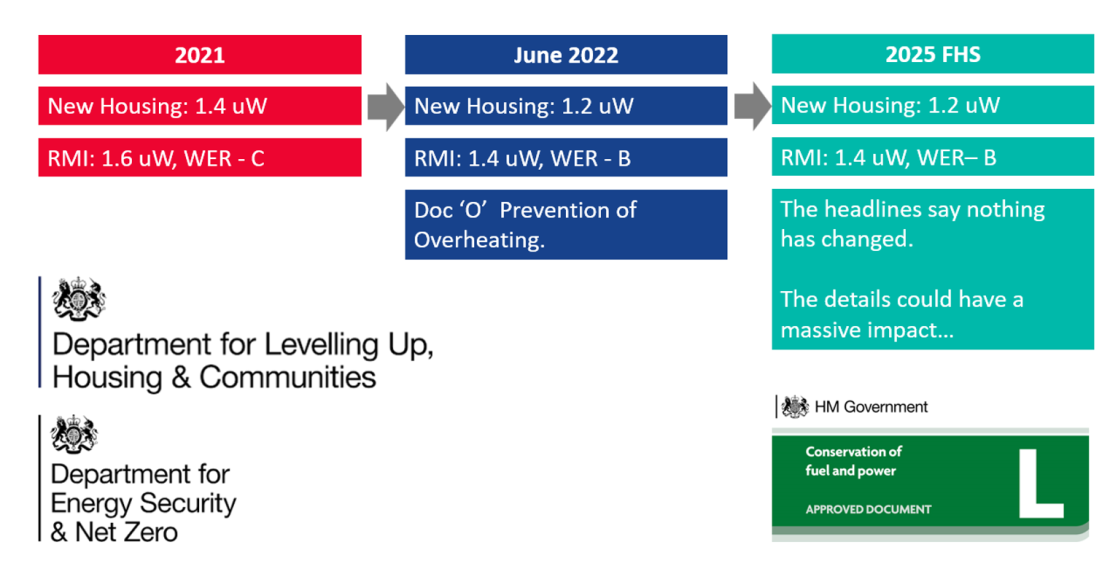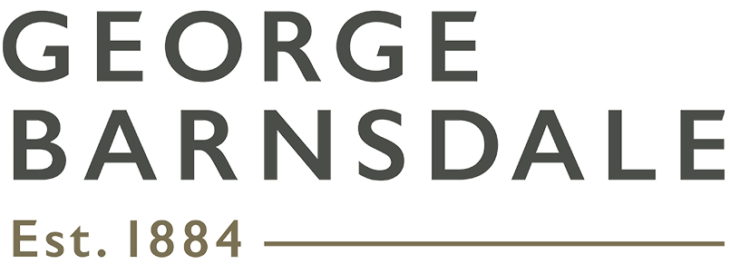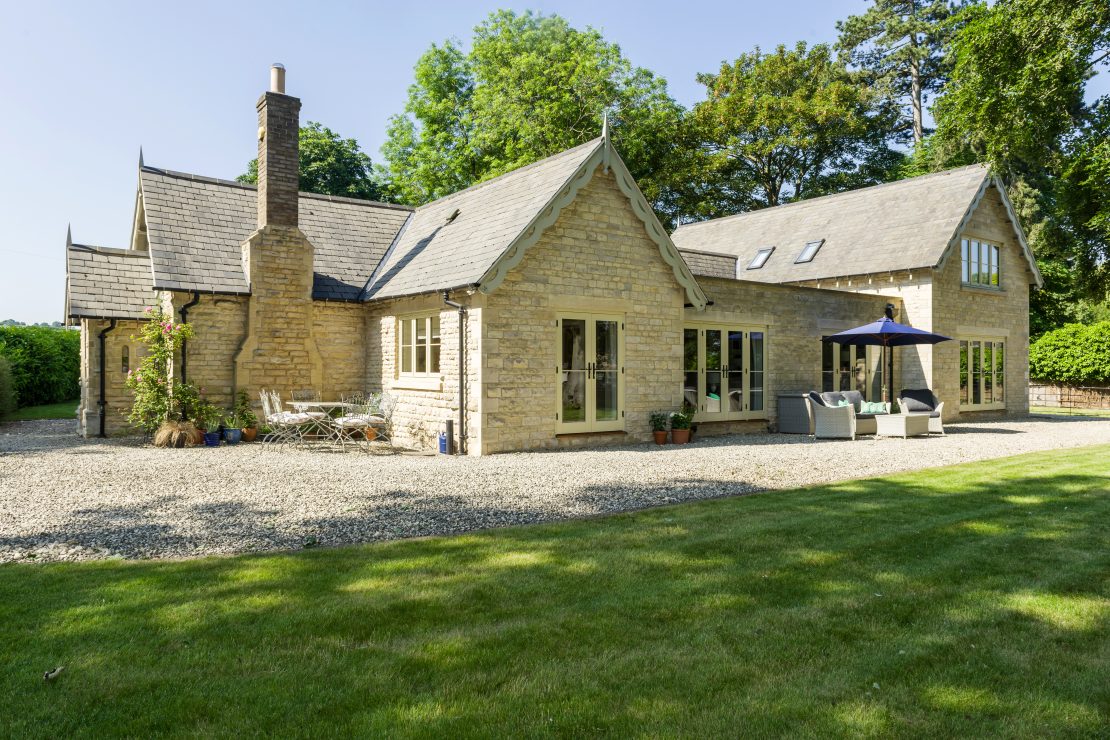May 7, 2024
Will your glazing specifications meet them?
Architects and specifiers, the Future Homes and Buildings standard 2025 consultation has just closed. The plan is to go live with the new recommendations next year. What do we know so far and what does it mean when it comes to your glazing specifications?
What are the future homes standards?
The intention of the new Future Homes Standard is to contribute to the Government’s commitment to net zero by 2050. Most of the current energy usage comes from heating our homes and hot water.
Good building fabric and airtightness, coupled with adequate ventilation, can prevent damp and mould, excess cold and heat, and improve air quality. This is a priority for government in setting these new standards.
Dept for levelling up, housing and communities
The Future Homes standard sets out to achieve the following objectives:
- Significant carbon savings
- New homes and non-domestic buildings that are high quality and affordable to run today and over the long term…..with good levels of building fabric
- New homes and non-domestic buildings that are “zero carbon ready”
- Cost effective, affordable, practical and safe building solutoins, meaning they are deliverable by industry given likely capacity, skills and supply chains on sites across the country
What does this mean for fenestration?
The Government consultation on the Future Homes and Buildings standards closed at the end of March (2024) and we await the final outcomes. In the meantime, though we know the current energy efficiency requirements for new homes and non-domestic buildings are set by Part L (Conservation of Fuel and Power) and Part 6 of the Building regulations 2010.
Initially, the plan was for new homes constructed after 2025 to meet even more stringent energy efficiency criteria with further cuts in u-values to 0.8 for windows and 1.0 for doors. The industry has lobbied the Government and it seems, from recent announcements at the end of 2023, that they have rowed back on this.
The level set in 2021 will ensure that (with adequate ventilation) new homes do not generally experience damp and mould or excessive temperatures; an increase in fabric beyond this level does not give significant additional benefit. Secondly, it allows efficient low carbon heating, including modern heat pumps, to function well.
Dept for levelling up, housing and communities
They seem to favour more precise measurement of u-values as opposed to using generic measurements. As the chart below from our supplier Safeguard illustrates, the U values look like they will stay as they are. Of course, a change in Government could spell further changes but the Labour Party also seems to be rowing back a bit on their own green policies so this remains to be seen.

How will energy efficiency be measured from 2025?
The current SAP system will be replaced by the Home Energy Model (HEM).

So what is the Home Energy Model?
It is a new notional calculation methodology for dwellings. It is based on evidence and is more sophisticated than the current SAP system which uses standard sizes and configurations or default values. The idea is that the new system uses actual sizes and configurations to give precise values and more accurate energy modelling.
What does this mean for architects and developers (and us as manufacturers)?
The Home Energy Model system is far more complex than the current method. A lot of window suppliers will struggle, especially timber manufacturers that use customisable rather than fixed profiles that plastic and aluminium systems use. For those joinery companies not using software effectively, it is going to be extremely difficult to demonstrate adherence.
We already have a system in place to ensure our customers are able to evidence compliance. Our advice to architects and specifiers is to check suppliers are able to do this because it will save a lot of trouble later on.
Tom Wright, MD, George Barnsdale
What about Part O (Overheating)?
The Future Homes Standards consultation also looks at Part O Overheating which was intended to reduce the risk of overheating in new residential buildings. Currently, Part O doesn’t apply to material change of use scenarios but the consultation has asked for feedback on this.
“We are seeking views and evidence on the extent of overheating issues in homes created through a material change of use and whether the Part O requirements should also apply in these circumstances. We would like to receive views on the range of the different material change of use scenarios that Part O could be applied to. Examples include an office building being converted into a block of flats; a house being split into multiple flats; a barn being converted into a house; or a room for residential purposes being created.”
Since we don’t know the outcome of this we can’t advise on the best way to deal with this. However, we can offer guidance on ways to control internal temperatures by using solar control glass, for example. The challenge with this is to maintain adequate light levels in order to ensure the building is less reliant on artificial lighting, thus using greater energy.
Glazing specifications will be an important tool for architects and developers in juggling the various aspects of a build to deliver a low energy, high performance building. Tweaks in some areas can help to mitigate for shortfalls in others. In this way the new standards look to be a bit more flexible than originally set out in 2021. For example, for windows, there is a back stop figure. This allows the weighted average performance to be under the higher level of 1.6W/m2K. This means as long as the windows average this overall, they can comply as long as the overall building performance meets target.
As usual nothing is black and white in the world of building regulations and standards. Our advice is to speak to the experts early on in the project to ensure your project runs smoothly from the start.




















