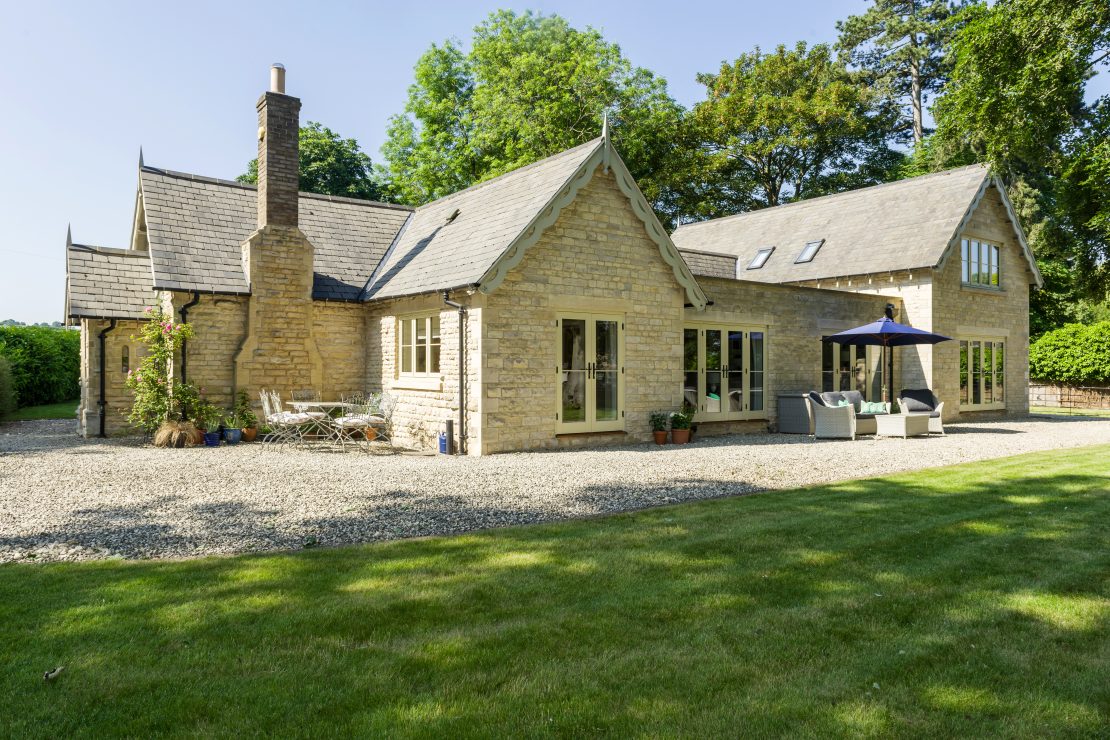January 24, 2018
No one likes to see our heritage taken away from us by new build projects, and each time one of our great historic buildings gets knocked down it feels like a bit of our history is ripped away and destroyed with it. So, is Façade Retention the answer?
At George Barnsdale our experience in many restoration projects over the years has given us an insight into the benefits of conservation and the value of a harmonious approach to redevelopment work.
The Good
In doing so we have developed a great deal of expertise in the art of façade retention along the way. Working with planners and architects to retain the features of our beautiful historic buildings, here in the UK and assisting with the design and manufacture of sympathetic designed windows and doors to match the previous designs.
The façade retention process is applied when the existing supporting external face of the building or party walls are left in situ and not demolished. However, often there is a requirement to update the windows or doors with a similar replacement.
Façade retention is often used on listed buildings, where the overall look and feel of the building wants to be preserved, but the layout of the structure behind the perimeter needs to be updated, or changed entirely to suit the demands of the changing occupiers.
We have carried out extensive design and manufacture of replica period wooden windows for retained façade developments, where planning consent has been provided on the condition that the development preserves the character of the building. With the development of our Historic Range of timber windows and doors, we can provide accurate period matching to ensure compliance with planning requirements whilst providing modern levels of performance.
The Bad
When done correctly, retained facades can seamlessly merge an historic treasure with a modern facility that fits the modern demands of society.
However, the success of façade retention relies heavily on the harmony between developer and planner in addition to the quality of the restoration. Many developers have made a mockery of the system and we have seen examples of some astonishing hybrid developments that have been constructed over the last few years.

The remaining body of the building should be incorporated into the façade and not be an alien body to its face, or even worse, a huge monstrosity of mismatching materials built behind a façade, masquerading as one building, when it is clearly not in conjunction with its counterpart.
Facades are often retained when the building is valued for its character and the effort is undertaken to preserve its specific charisma. But when the personality of the remaining building is gutted and replaced by an ugly mismatching modern build, all the charm is now lost.

Up and down the UK you can see the scars of when restoration projects have gone horribly wrong. In many of our major cities you will find the remnants of buildings that once brimmed with character, but now far from preserving the character of an area, ill-advised developers have done more to destroy it.

These hideous relics are a cautionary reminder of what could have been a glorious reminder of our historic architectural accomplishments, not the eyesore that we are now left with.
The History
With it being suggested that there are over 376,000 listed buildings in the UK and a good deal of these reported as being placed on the ‘Heritage at Risk Register’ by Historic England. Therefore, façade retention could provide an increasingly important answer to how to redevelop these historic buildings.
Despite the few examples of where façade retention has been completed badly, there should be no controversy over the use of it in buildings needing regenerated, as it is an integral part of the architectural conservation process.
For further details on our window and door ranges visit our case studies, which show our historic, traditional and contemporary products.
























