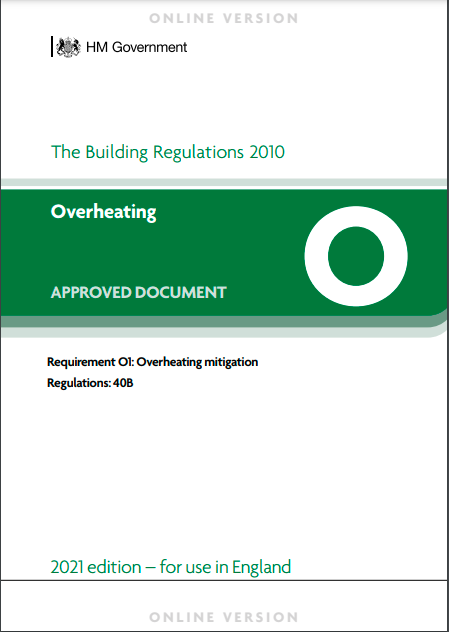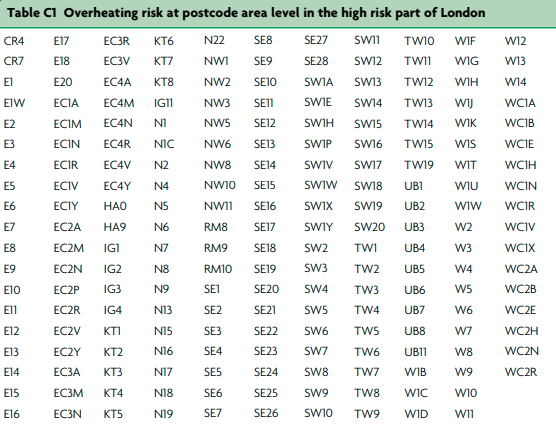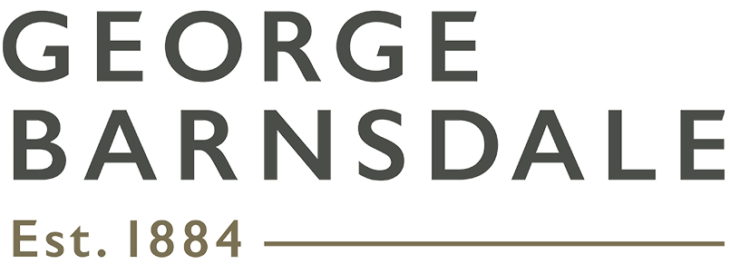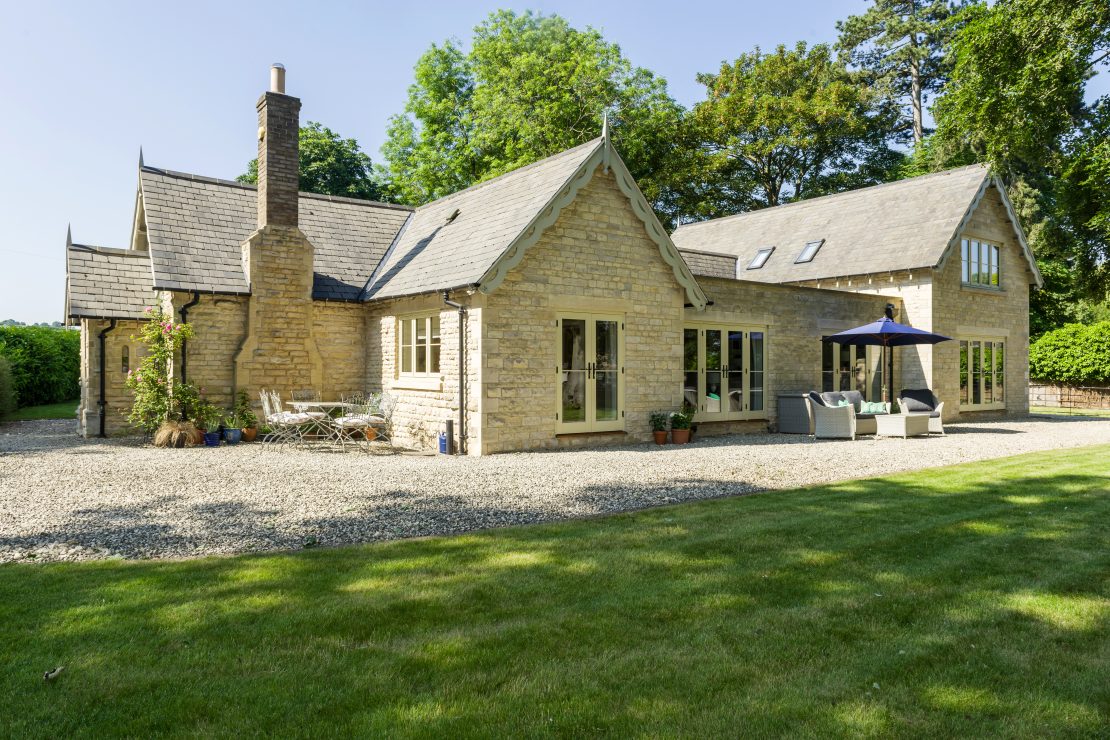May 24, 2022
The changes to building regulations – F, L and O come into effect on 15th June 2022. We have already covered Part F Ventilation and Part L Conservation of Fuel and Power and this blog looks specifically at Part O Overheating. What does it mean for architects, developers and homeowners when designing and planning new homes?
What is the purpose of Document O?
Document O of the building regulations aims to protect health and welfare of occupants of a building by reducing the occurrence of high indoor temperatures. The efforts we have all gone to in order to make buildings more airtight and thermally efficient have also increasingly made it harder to keep them cool in summer. With global warming and higher summer temperatures, overheating is a risk to health particularly the elderly and vulnerable.
Document O states that “Reasonable provision must be made in respect of a dwelling, institution or any other building containing one or more rooms for residential purposes to:
a) Limit unwanted solar gains in summer
b) Provide adequate means to remove heat from the indoor environment.
Exemptions
Since the document applies to new residential buildings, traditional, refurbishments and listed properties should be exempt.
What will it affect?
New dwellings for residential purposes. Full details are set out on the Government website.

How does it work?
There are two methods of managing overheating: the simplified method and the dynamic thermal modelling method. The simplified method is the one we are seeing most commonly used for self-builds and smaller homeowner projects and is based on calculating the risk of overheating based on the location of the building and whether it has cross-ventilation (openings on opposite facades/sides of the building). Openings that are not opposite do not conform so something like a corner flat would not adhere to regulations and other mitigating actions would need to be taken. It is also worth noting that a multi-occupancy residential building should not be assessed as a whole but by individual unit, shared space or communal area must be assessed separately.
Minimising solar gain is a key part of the simplified method and relies on the identification of the maximum glazed areas and the orientation of the facades. Basically, a high risk building would be one in a high risk location like central London. A table is available to assist with this.

There are limits applied to the amount of glazing to help mitigate for higher risk factors. In the case of timber windows and doors, we are typically receiving more enquiries for solar control glazing. Commenting on this, Hayden Darley, Technical Director said: “High risk locations with facades facing North East round to North West via the South should consider glazing with a G value of no more than 0.4 and light transmittance of at least 70%. ” This can be achieved with our standard solar control glazing option offer and has already been used by a number of our customers prior to the new regulations coming in.
In order to achieve the second requirement of the simplified method, it is important to remove excess heat and this is achieved by opening windows. For window manufacturers, there will be fewer fixed sash windows to allow opening and efficient cross ventilation, in some cases there is a requirement for 95% of the total glazed area to open.
What if you want more design flexibility?
Many architects opt for the Dynamic Thermal Modelling (DTM) method if they want to be more creative with their designs, this is a much more in depth look at the building as a whole, specific micro-climate data can be used and it can also work out the impact of mitigating factors like shuttering and overhangs. The design of the building can also help reduce solar gain and this can be taken into account with DTM too. Generally, a thermal consultant would be required to undertake this type of study since it can be very complex however BIM modelling is also being used by architects.
The building regulations require that all possible “Passive” methods of cooling a home are used before resorting to mechanical cooling/heat extraction due to the higher environmental impact of the latter.
Both methods of demonstrating compliance must take into account issues like noise at night, security, risk of falling or entrapment. If any of these issues are likely to be present, the calculations must be done excluding the affected windows/doors.
We have produced a guide to glass and there is also a CPD webinar available to architects in our resource centre. Sign up here.




















